Co Design&Build
|
|
At present, OpenBox is constructing office space for messaging services in the Lyon region. OpenBox was selected in particular for the environmental performance of its offer and the technical solutions proposed to meet the E+C- certification and BREEAM Good rating.
Frédéric Lamblot, director of OpenBox designs, Héloïse Couvert, director of the Etamine Lyon design firm, and Geoffrey Michalet, Etamine project manager discussed this in further detail: Why take a commitment towards achieving E+C- certification? Frédéric Lamblot : At the outset, only BREEAM certification was the aim. However, our client wanted to go one step further, so as to comply with the group policy of being carbon neutral. The technical solutions proposed for construction of buildings form an integral part of this ambitious objective. Consequently, in the space of just a few weeks, we reviewed and adjusted our offer – notably by working in collaboration with Immasset (Assistant Contracting Authority), we studied the Etamine proposals to take account of the necessary adaptations, notably structural in nature, whilst respecting the architectural creation and managing additional costs. Our flexibility and collaborative work allowed us to make a new design proposal which met these challenges. The commitment to a result in terms of energy performance reassured the client on this key part of the specifications. How close are you to certification? Héloïse Couvert: Etamine was selected by OpenBox and the client to manage certification. Our design office was responsible for designs and advised OpenBox as to the possible construction solutions available. Geoffrey Michalet : All of the buildings will be BREEAM Good certified; but the head office also wanted E1-C1 level E+C- certification. Therefore, we proposed replacing the initially planned concrete structure with a primary and secondary wooden structure, which required several adjustments to the overall design. This element has a significant impact on the Carbon footprint. In total, this represents 66 dm3 of wood per m² of surface area. We additionally worked alongside the Fobis design office for energy requirements (the E part of the certification). LED lighting, dual-flow controlled mechanical ventilation, installation of CO² sensors, solar-controlled glazing and interior blinds, for instance, all played a significant part in energy optimisation of the building. Héloïse Couvert: We then acted as a link to the certification body. We supervise the project and answer any questions as and when they arise. Certification will be issued upon handover of the building. What does this represent for OpenBox? Frédéric Lamblot: At OpenBox we are all immensely proud to be involved in this process, to construct high-performance buildings with a low carbon footprint. We are already anticipating future regulations. We strive to make proposals and be innovative, which is highly rewarding. We hope to be able to offer this certification to other clients in the near future. Find out more about Etamine Understanding this new certification The construction sector represents close to 45% of national energy consumption and close to 25% of greenhouse gas emissions (source: Ministry of Ecological Transition). Learning to reinvent oneself and seek innovative technical solutions to reduce the carbon footprint of our buildings is more urgent than ever in the fight against global warming. The Energy + Carbon – (E+C-) certification was developed by the State so as to increase and promote buildings which were energy positive and with a low carbon footprint. It is a voluntary and experimental certification which is a forerunner to the future RE2020 energy regulation for new builds (of which application has been put back to summer 2021). The E+C- certification is different to other environmental certifications in force in the construction sector as it relies on a new calculation method based on two indicators:
In early September, OpenBox issued a cheque to the value of €408,120 to its client, Papeteries Pichon. This was reimbursement for a portion of the savings made during the project. The Co Design&Build method, with which our client constructed its logistical platform and head office, can really pay off!
On the basis of several years of operations at OpenBox, we have observed that this method offers the best value when we are responsible for the entire value chain, from the architectural design phase through to final handover. By offering the shared savings, we hope to convince more clients to trust in us for all phases of their projects: this could be a major change in how they manage their real-estate projects. However, this is the condition so as to be able to benefit from the advantages offered by Co Design&Build, which are, inter alia, financial. If we are entrusted solely with project design, we make a commitment on results (price, deadline, services) in a framework which is restricted by the choices of other stakeholders involved. Our energy is then focused towards the consolidation of information (not always exhaustive and often contradictory), summarising, and then roll-out of resources, in very tight deadlines. With our clients, we are then less involved in co-construction and more in a relation of principal-delegate, we offer less value, and a good portion of our skills remain untapped. Co Design&Build relies on collective intelligence. In this method of working, we progressively secure choices along with the client, from the design phase, in a concerted and coherent manner, and we commit to a service, deadline and price. The client retains the right to work with any of our counterparts if he believes we are not the most competitive at the end of the design phase. If the client decides to continue with us, he is guaranteed to be constantly informed and able to collaborate. Furthermore, all of our energy and expertise are permanently focused on continuous improvement of the project from both a qualitative and financial perspective. Our interests are shared. And beyond the financial aspect, we have observed that this way of working offers a much more peaceful environment, fully transparent and to the overall benefit of the project. If we once more take the example of Papeteries Pichon, we went head to head in the framework of a call for projects on the basis of a programme developed in-house. We were then conferred the task of studying the soil, conducting the topographical survey, applying for the Construction Permit and leading the ICPE study. It was during this design phase that Papeteries Pichon requested the assistance of Etyo as Assistant Contracting Authority until handover of the construction. In so doing, it had the guarantee of an expert third-party in the real-estate logistics sector, and Papeteries Pichon entrusted us with the project. The client was involved in co-construction alongside us and was notified of all decisions taken every step of the way. It was involved in the choices to be made, understanding the technical and regulatory requirements at stake. In line with a breakdown agreed at the time of signature of the agreement and on the basis of certified accounts, and since everything was decided in a transparent manner, we each benefitted from the savings made. In using Co Design&Build, we are no longer working in a context of opposing interests but in a collaborative dynamic. Logistical platform and head office covering 21,600 m², fully automated by SAVOYE. Architect: XXL Atelier Assistant Contracting Authority: ETYO Following handover of the head office premises and the new Papeteries Pichon logistical platform, leading supplier in school supplies (Manutan Group), OpenBox has issued a cheque for €408,120 to its client
It is thanks to the innovative Co Design&Build method which enabled this handover of a portion of the savings made during the construction project. It's in Veauche, near Saint-Etienne, at the new premises of Papeteries Pichon, that Bertrand Chabanne issued a cheque for €408,120 to Thierry Cappé, Managing Director. This amount corresponds to return of a portion of the savings made during construction, using the innovative Co Design&Build method. By signing the design-construction agreement in June 2018, both parties agreed on a distribution of improved profit margins made throughout the term of the project. After handover of the premises and lifting of all reserves, the amount was shared between OpenBox and its client, following certification of accounts. Issue of a cheque in this manner is unique on the design and construction market for professional premises where it is customary for the contractor to retain all profits. It is an illustration of the scale of Co Design&Build and shows that it is entirely possible to work differently without requiring guarantees of results and transparency. Beyond the financial aspect, the Co Design&Build method promotes trust and leads to a genuine collaboration towards successful project completion. Les Papeteries Pichon was informed throughout the project, notably in terms of purchase prices and remuneration of OpenBox, as well as being consulted in choices, and was fully involved in the design and construction of its premises. “We are of course delighted with the savings made over this operation and the fruitful collaboration with OpenBox”, stated Thierry Cappé. “This working method is a win-win for everyone involved as the interests of the client and constructor are in line with each other”, stated Bertrand Chabanne. “The proposal made by Co Design&Build was the best when considering the entire value chain, from architectural design to completion”. Teams from Les Papeteries Pichon progressively begin to occupy these new premises including automated warehouses and a head office spanning a total of 21,600 m². Automation of the logistical chain was a key challenge. The teams from Les Papeteries Pichon, Etyo (Assistant Project Manager) and OpenBox worked in close collaboration with Savoye, to integrate automation solutions from as early as the building design phase (order storage and preparation). The building was one of the very first in France to integrate a 12,000 m² unit, thanks to the new decree in April 2017 which allows for twofold increase in surface areas of storage units which had until then been capped at 6,000 m². With XXL Atelier, special attention was also placed on the architectural design of the buildings, notably offices and communal areas so as to assist the well-being of employees and meet the requirements of Manutan Group, in harmony with its subsidiary Manutan France which was certified “Best Workplaces 2020” by the Great Place to Work institute. In recent years, land shortages and rising costs have driven companies to seek solutions for optimising their investments. The issues are pressing and builders are innovating to find ways of increasing clear height while keeping operations viable. Technical solutions are known but it is essential to analyse the specificities of each type of merchandise and every clients’ requirements in order to find made-to-measure solutions for gaining the clear height needed for each operation - and at an acceptable cost. That is where Co Design&Build becomes so valuable: by co-designing the project with our clients and all partners, we reach decisions collectively about balancing the demand for increased storage with the necessity of respecting budgets.
It is important to recognise that several constraints limit the options. Firstly, the cost of sprinkler systems increases significantly if aiming for floor to roof height of more than 13.70m. To comply with prevailing regulations (APSAD or NFPA) and keep up with technical developments in terms of fire protection, it is necessary to adapt and choose the optimal ratio. What is more, the load on the roof and, more particularly, the building of solar power plants, must be factored into the size of the frame. The material used in the structure – wood or concrete – has a big influence on costs but also on floor space and the amount of space needed for laying grids. A balance must be struck between reducing posts and increasing height and between functionality and aesthetics. The choice of rainwater drainage system often carries strategic importance when looking for height: avoid under paving systems and opt instead for swales that carry water towards the front (but which often impact storage height). Alternatively, a stench trap solution is ideal for achieving more height (but does have consequences for maintenance) and a more traditional gravity-based solutions is also possible (but takes up more space). Our teams examine all of these options carefully to determine the most suitable for each given case. In the two recent OpenBox projects, this issue of clear height was at the heart of discussions. In one case, in order to cope with unusual pallets stored four tiers off the surface, we chose a wooden frame and were able to reach clear height of 10.5m with a span of 29m, with floor to roof height of 12.2m, and all at a cost that satisfied the parties. This project also involved a rooftop solar power plant that added 25kg/m² to the load. In the case of the Barjane project in Louvres, a concrete frame was used and clear height reached 12.2m (surface +5 storage) with a span of 24m and floor to roof height of 13.7m. This resulted in gaining an additional level of storage, representing 20% more storage space across the whole building. The increased use of stock picking systems in mezzanine (heavily driven by e-Commerce) is another reason to seek more vertical clearance in projects. OpenBox’s expertise is continually challegned by our clients’ needs : with them, we innovate on a daily basis. A graduate of the prestigious ESTP Civil Engineering school in Paris and holder of a Master of Science (Eng.) from the University of Birmingham, David Fitoussi, has, at the age of 49, 25 years of experience in the construction and engineering sector.
After 16 years working for general contractors (Bouygues first, then Vinci), notably as subsidiary manager, he joined the engineering and construction company SNC Lavalin, serving first as the head of their Lyon office and then as regional manager. In early 2017, when SNC-Lavalin was taken over by EDEIS, he was appointed deputy general manager in charge of the Building & Industry business. In his new role as general manager of OpenBox, he will shape operations from design to successful completion and will be responsible for organising and managing the company. His duties will also include helping to devise the strategic plan and to accelerate growth by diversifying products and services in tandem with Bertrand Chabanne, OpenBox's chairman. “I was won over by Co Design&Build straight away,” said David Fitoussi. “You have to be bold to base your business on being innovative in the way you enter contractual relations with customers, but this is win-win for both parties! My aim is to support the development of OpenBox by drawing on my experience and encouraging agility, transparency and the inventive spirit that make the company DNA.” “We are delighted to welcome David Fitoussi,” declared OpenBox's chairman Bertrand Chabanne,. “His technical skills, managing expertise and his contacts will enable us to nurture our strategic vision and pursue our growth goals.” A duo of such entrepreneurs, benefitting from the support of the OpenBox team, perfectly encapsulates the founding values of the company: collaboration, co-construction and commitment. What is your role in the Papeteries Pichon project? We are providing project management for Papeteries Pichon. So, we have provided support from the start as technical advisers for the construction of the building up to launch of the automated process. How is the collaboration with the OpenBox teams going? In both design and construction, the OpenBox staff were highly attentive to our requests and they anticipated the process-related constraints from the design phase onwards, enabling the project to be completed smoothly and on time. Despite these constraints, OpenBox also created an elegant architectural style which is very appreciable for a company for which this will be the place of work. We also appreciated the responsiveness of our contacts. The operation evolved in a professional but very pleasant atmosphere. For you, how does Co Design&Build come to life? At this stage of the project, what stands out most are the concepts of transparency and dialogue: we had access to all the contractors’ quotes, which is not always the case. This enabled us to measure our negotiation leverage on global purchases and to arbitrate more easily regarding the execution of additional services. All necessary information was available and all choices and decisions were made through balanced dialogue. Was that a highlight of this project? The special feature of this project was the integration of an automated Savoye process. Throughout the project, we had to coordinate between the construction workers and the automation technicians, who did not necessarily take the same approach. This was all done in a cooperative manner, and even enabled us to get ahead of the schedule. Why did you choose OpenBox?
Our project was strategic: there were challenges involving time, business continuity, installation... We had already managed one property project, but we did not have all the resources needed to succeed by ourselves. OpenBox provided us with support at a very early stage. However, we also conducted a competitive bidding process in order to obtain the best proposal. Their experience and knowledge of the regional eco-system, their prices and their motivation made all the difference. Regarding the project, they were available and ready to listen, they put forward the best solutions. Their obvious knowledge of logistics and its constraints is reassuring. What's more, it's a small, dynamic and innovative company. We were attracted by their way of working and their mindset. We are proud today to have helped them to grow. How did the collaboration with the OpenBox teams go? We never doubted their professionalism. They are experienced and know how to find the right people. They are also very attentive and have handles our requests, even the last-minute ones. They use a model that enables this to happen. We felt we were supported before, during and on delivery of the project. Despite the difficulties associated with their profession, I believe they always have the desire to satisfy their customers. How did the delivery process go? Delivery is always a delicate moment. We quickly realized that OpenBox shared, as we do, the desire to maintain a steady pace and to remove any reservations as quickly as possible. They remained highly available during the acceptance period and they resolved problems as they arose. What does Co Design&Build mean for you? We had to ask OpenBox to adapt their proposal, which they agreed to very quickly. They were very transparent, especially regarding costs over the entire project, and changes were far easier to manage. OpenBox has also collaborated with numerous stakeholders with a great deal of integrity (three project management assistants, a developer and an investor). Regarding the sharing of savings, as commonly happens with Co Design&Build, we preferred not to consider this alternative during the competitive bidding stage. We only addressed this proposal after selection. They agreed to pay €60,000 for renovations to our old platform. This is a kind of variation on the sharing of savings offered by Co Design&Build. You have been in your new building for a few months now. Are you happy with it? Everyone is happy with our new working environment. As part of the acquisition of Transports Charvin by BBL INVEST, it was a question of successfully accommodating four of the group’s companies at the same site and making people comfortable there. We wanted a high quality, well thought-out building: the choice of materials, the architecture, the services and the organisation of the building are all elements that have created a great logistics platform to work at! A look at the collaboration between OpenBox and GLD with Pascal Dominois, Director of Operations at GLD
Why did you choose OpenBox? When consultation began at the beginning of 2016, it seemed to us that OpenBox, as a company, was too young and was not, therefore, a credible option for us. But OpenBox insisted on delivering an offer, they were extremely motivated! For our part, we wanted to assess the proposal of the contractor with whom we were already working. We were surprised by the gap between both prices. The determination of the team, indeed its obligation to succeed in the operation, convinced us. We decided to trust them. And we have no regrets! How would you describe your experience with Co Design&Build? The Co Design&Build meetings were very reassuring and they enabled us to move forward with the project together as a whole. Reports on accounting, planning, costs, everything was reviewed each month. A completely different way of working. We were able to see that the OpenBox strategy didn’t involve margin recovery but was more concerned with information sharing and collaboration. When issues arose (which inevitably occur on such projects), they were discussed and resolved. Everything was done progressively as we moved forward, in a collaborative way. When you don’t discover things too late, you can’t suspect a hidden agenda. So tensions are quickly dissipated. Given the highly competitive circumstances and the consensual efforts made during the negotiation, the “shared savings” at the end of the operation were limited, but the transparency was a reality that made the offer unique. Objectively, this transparency and collaboration allowed us to conduct this operation in a relaxed and constructive way, until the snagging list was resolved. Throughout the entire project, we felt supported. Are you satisfied? Of course, because the timing and the price were kept in check and the building is consistent with what we wanted! Our new 24,000 m² tool means we can work with large industrial clients, who are careful about the handling of their goods (like Rolls-Royce Civil Nuclear, Hager, etc.). We offer them tailored solutions for storage, procurement, industrial packaging and transportation. Whatever the sector (pharmaceutical, food, energy, mass distribution), our expertise in logistics and our set-up are the hallmark of our reputation, but our warehouses are a definite advantage: now when we tour the warehouses with our clients, the design quality wins them over. The building is also scalable, as demonstrated by the 25-tonne-capacity overhead travelling crane, which are already being installed for our industrial packing and handling operations for large volumes. We will therefore be able to offer integrated solutions under the same roof, in a high-end environment. |
Catégories
All
Archives
January 2024
|
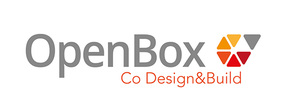
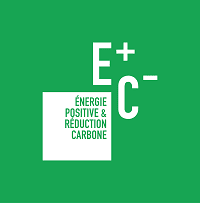
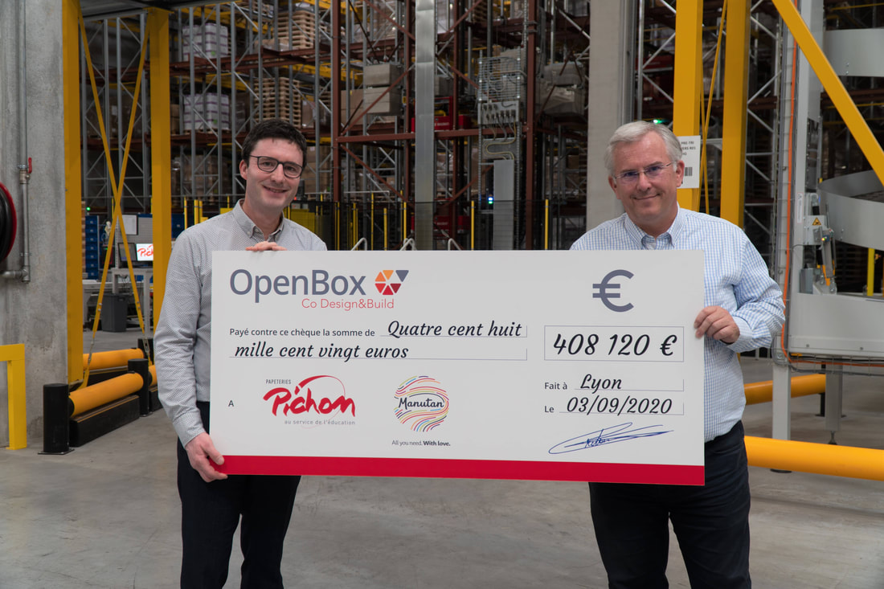
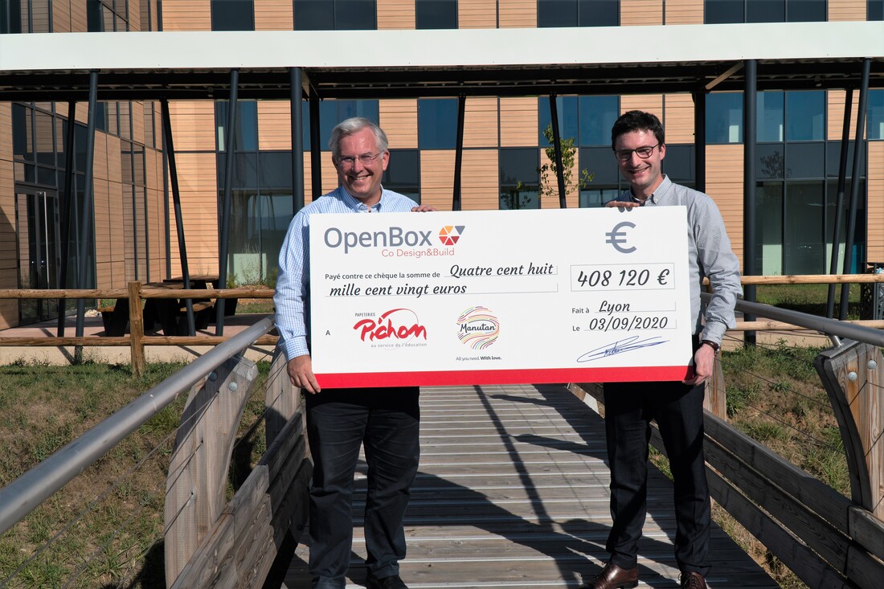
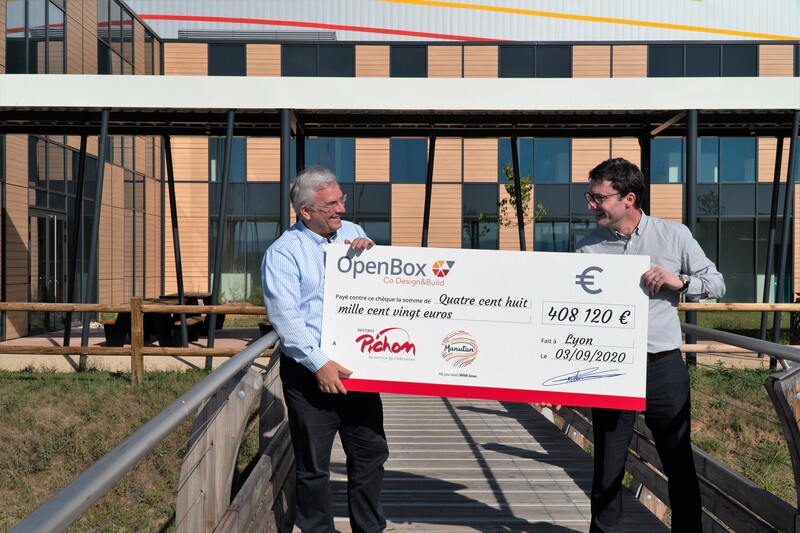
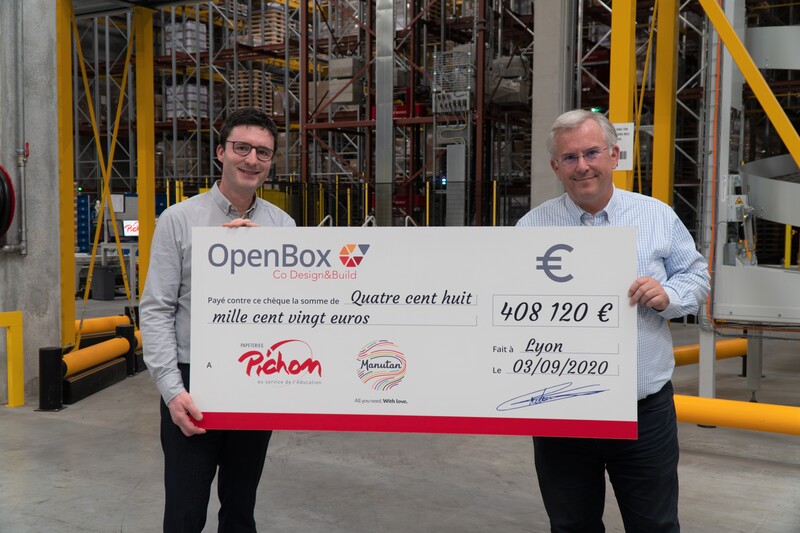
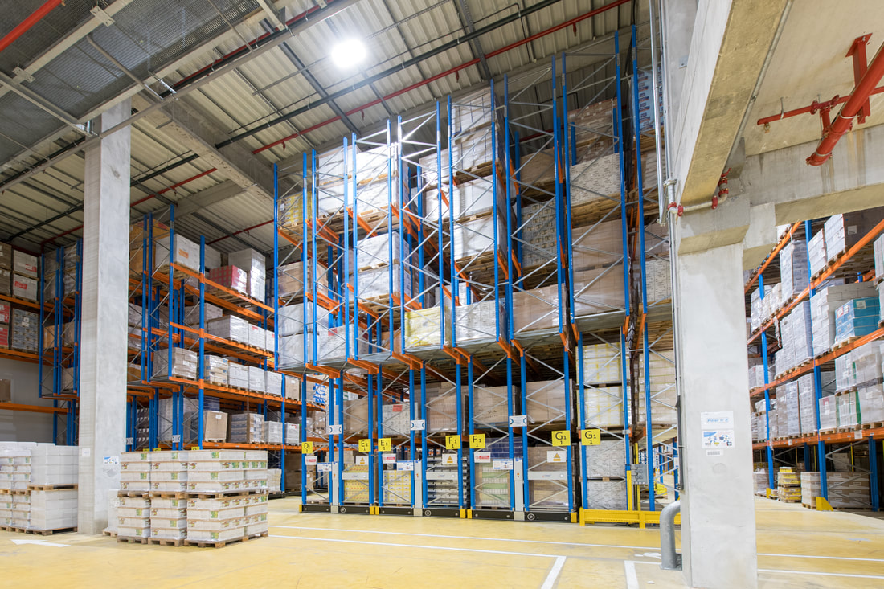
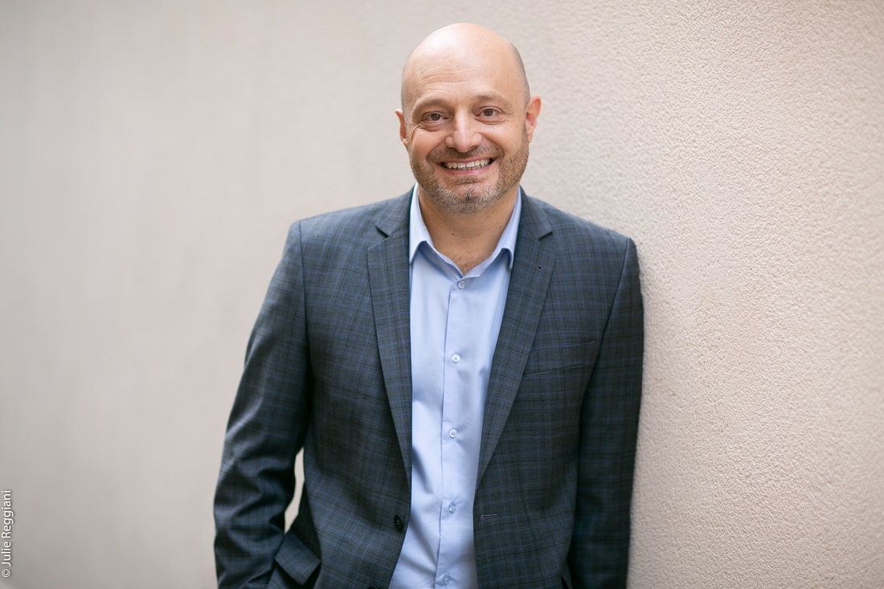
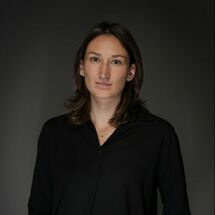
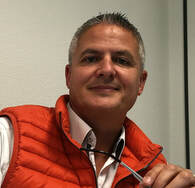
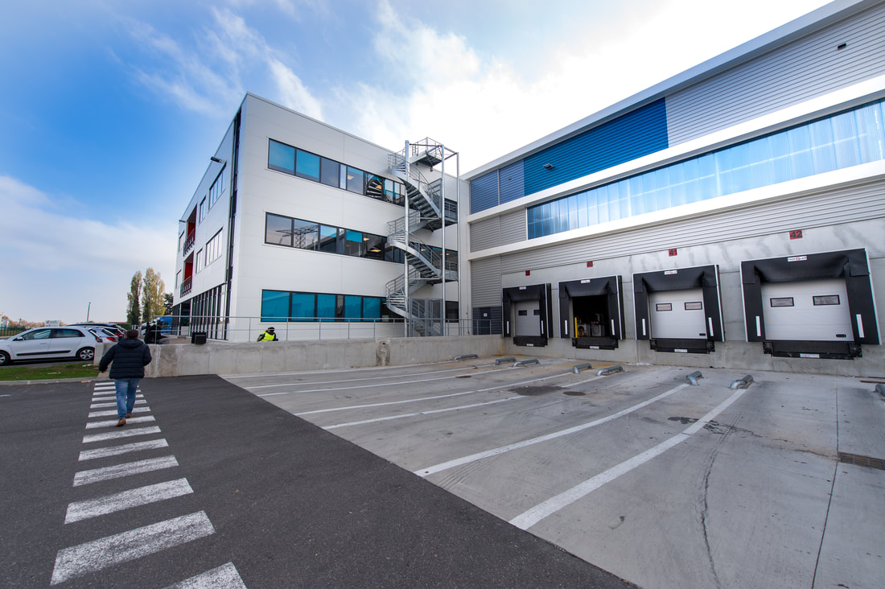
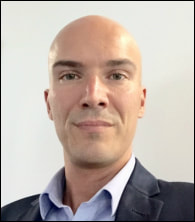

 RSS Feed
RSS Feed