Co Design&Build
|
|
Nearly a hundred people attended the "gigot-bitume" event with Adrien Beuriot, Managing Director of P3 France and David Fitoussi, Chairman of OpenBox Co Design&Build, in the presence of François-Xavier Cadart, Mayor of Seclin and Pierre-Henri Desmettre, Mayor of Templemars.
A former industrial wasteland On a 50,000 m² site, OpenBox Co Design&Build is transforming a brownfield site and building a 23,000 m² warehouse. Ideally located near the Lille metropolitan area, the future building will aim for BREEAM EXCELLENT certification and the BiodiverCity® Life label. A photovoltaic power plant will be installed on the roof. "We're delighted to be able to share this moment with everyone involved in making this conversion of a former industrial wasteland possible. I would like to thank the public authorities for their collaboration and support since the genesis of the project in 2018, and OpenBox for rising to the technical challenges for this type of complex operation," said Adrien Beuriot, Managing Director of P3 France. A fully collaborative project "We are delighted to support P3 in its development in France," said David Fitoussi, Chairman of OpenBox, "This project will create the conditions for a solid and lasting partnership between our teams. Designed by the architectural firm A26 Architecture, the project benefited from the expertise of AMO Kriteria Développement, as well as the involvement of all the partners. A decisive step has been taken with the first pouring of paving stones at our Lille-Seclin site on behalf of P3 Logistics Parks. Despite the obstacles encountered, the project is progressing thanks to the dialogue and commitment of our client, its project manager Kritéria Développement and all our partners.
The Pomona Group has just awarded us its first contract: the construction of a negative/positive cold building.
Located in Echillais near Rochefort (Charente Maritime), the 4,153 m² building will be used to store Relais d'Or products. The competitiveness of our offer won over the Pomona Group, as did our commitment to transparency and collaboration, the cornerstones of our Co Design&Build offering. The Pomona Group is the French leader in the delivered distribution of food products to catering professionals (commercial catering, collective catering, public markets, health, etc.). The group relies on specialised distribution networks: Passion Froid, Terre Azur, Epi Saveurs, Délice & Création, Saveurs d'Antoine and Relais d'Or. Architect: Vincent Gauthier OpenBox Co Design & Build has signed a Preliminary Study Contract with Nuveen for the extension of a logistics building in Fos-sur-Mer.
The study concerns the addition of 2 cells of 6000 m² each to the 7 already existing. We are working in collaboration with IREO Insights and Real Estate Operator (Lyon), and XXL Group, architect. OpenBox is building a tri-temperature logistics building for bioMérieux in Saint-Vulbas in the Ain region. Before the delivery scheduled for spring 2022, OpenBox and bioMérieux invited the workers, elected officials, project partners and employees to share a festive moment around the traditional leg of lamb.
More than a hundred people attended the event, including Alain Mérieux, President of Institut Mérieux and founder of bioMérieux, Alexandre Mérieux, Chairman and CEO of bioMérieux, Charles de la Verpillière, Member of Parliament for the Ain region, Marcel Jacquin, Mayor of Saint-Vulbas, and Hugues de Beaupuy, Director General of the Syndicat Mixte du Parc Industriel de la Plaine de l'Ain. The project concerns the extension of the International Distribution Centre as well as the fitting out of offices and social premises on the site. "After the study phase, carried out by OpenBox, the experience and competitiveness of OpenBox on this type of highly technical building, the proposed schedule and the support in obtaining the energy saving certificate convinced bioMérieux to trust us for the construction phase, within the framework of a Real Estate Development Contract (CPI)", said David Fitoussi, Director of OpenBox. A tri-temperature building With a surface area of 4,700 m², the future tri-temperature building includes an area for frozen products with temperatures maintained between -31° and -19°C, an area for cold products maintained between 2° and 8°C and an area between 15° and 25°C. The project is being carried out on an operational site, a constraint that requires very precise organisation of the site, with the safety of the people working on the site always a priority. A co-design and build project The client is involved in all phases of the project using the Co Design&Build method. This method fosters trust and establishes a real collaboration for the benefit of the project. Regularly informed, in particular of the purchase price and remuneration of OpenBox, and consulted on the choices, bioMérieux is fully involved in its project. Transparency is also one of the pillars of the Co-Design&Build: both parties have agreed on a distribution of the savings that could be obtained during the project. Involved partners Designed by the architectural firm tj archi, the project benefited from the expertise of the design offices Oxy Ingénierie and CEBATEC. The first earthworks began in May 2021, and the project will be delivered next spring. OpenBox Co Design&Build signed a partnership agreement on 30 March 2021 to offer its customers Astron parking solutions. Building well ventilated multi-storey car parks is an ideal way to free up space, which is a significant benefit at a time when land is becoming increasingly scarce. Bertrand Chabanne, What do you hope to achieve with this partnership?
B.C - We wanted to offer something new to our customers who work in manufacturing, logistics, loading, distribution or investment. We know that land is a rare and precious resource these days. It used to be less burdensome and much easier to develop or buy, so we used not to have to wonder too much about attaching a car park to a building, and this would inevitably take up considerable space on the ground. But today it is harder to get land to build on. Moreover, because of environmental concerns we are keen to find new solutions for making sensible use of land. That is a factor that all of us – customers and builders – really want to take into account. Well ventilated multi-storey car parks represent a solution for making the most of land, whether for new building ground or existing sites: by raising the car park, we optimise the available land. On existing sites we can reclaim part of the land used for the spread-out car park and allocate it to something else, such as an extension of the building. This partnership with ASTRON, who specialise in new generation multi-storey car parks, enables us to provide cutting-edge expertise of a very specific product: ASTRON’s parking solutions are well designed, with simple and efficient flow management and fit perfectly into our sites, whether they are commercial buildings, offices or logistics platforms. Given the target of zero development on green-field sites, we know that the future will be about doing more with existing land. The same applies to the logistics sector, with which we are very familiar: multi-storey buildings and automation make it possible to produce more with less land. Why did you choose ASTRON? B.C - When we started looking closely into the question of car parks for our customers, it was natural that I turned to ASTRON. Teaming up with them was the obvious step because I began my career at ASTRON Buildings. Working with companies that I trust and respect gives our Open Box customers more value and security. What is more, both our companies share the same vision of partnerships as a way to increase strength for the benefit of the customer. With Co Design&Build, collaboration lies at the heart of OpenBox’s strategy in terms of the relationship with our customers and suppliers. ASTRON provides construction solutions through a Europe-wide network of partners. Our two companies bank on using partnerships to grow. In concrete terms, how does it work? B.C - ASTRON is a manufacturer that designs and makes industrialised buildings that we distribute to our customer category. OpenBox remains a special contact throughout the project. We support them with drawing up specifications to cover the whole project. OpenBox alone is responsible to the customer for performance. However, from the outset we work with ASTRON on the design and pricing policy for a tailor-made car park that will perfectly meet the user’s needs (location, size, purposes, etc.) Detailed design of the industrialised building then begins before it is manufactured in ASTRON’s plants and delivered to the site to be assembled. Assembly is performed by ASTRON-approved assemblers. In addition to the structure, OpenBox is also responsible for all of the associated trades, including road systems, carcassing, electricity and finishings. As for other operations, OpenBox gives firm commitments regarding pricing, deadlines, service and, as part of Co Design&Build, transparency, collaboration and shared savings. Do car parks represent a solution for the future? B.C - Yes, because use of them is changing, adapting. It reflects the major trends of evolving methods of travel. Tomorrow’s car park will be a hub for car pooling, recharging cars, accepting deliveries, picking up and leaving bicycles, connecting with public transport and so on. We are already working with local authorities on projects based on sharing facilities between various companies, in high-end business parks. Furthermore, ASTRON’s parking solutions have the benefit of being reversible: tomorrow a car park can be transformed into offices, a showroom or a production plant to reflect a change in the company. For this reason, such car parks represent a solution for the future. Colin Olszak, what makes your well ventilated multi-storey car parks different? C.O - Multi-storey car parks are now clearly the most economic solution for companies when compared to underground car parks or car parks under buildings on piles. Beyond the financial consideration, ASTRON wanted to gives its car parks an added value for companies. They are no longer just places to leave cars, now they are spaces for living, as an array of services for workers are concentrated there: sheltered parking, bicycle storage, recharging electric vehicles, collecting parcels, car sharing and so on. There are many services that can be enjoyed to give value to this space. Our car parks can be adapted to meet our customers’ needs for flexibility: who can say for sure how work, travel and parking requirements will look in the future? With our solutions, we can transform car parks very easily to adapt to changes in your company. And how about using it for temporary events? The roof top could accommodate that very well! We also put a strong emphasis on making our car parks comfortable to use, ensuring plenty of greenery on the fronts and not using pillars inside so that parking is easy. Each development is unique and designed with the customer. The car park can reflect the brand by sporting the company colours. How is the process of building Astron car parks eco-friendly? C.O - Because we design our car parks to use less energy. 70% of the steel used in our car parks has been recycled. In some cases that figure is as high as 90 %. In addition, right from the design stage we look for ways to optimise the use of material in order to limit the amount of greenhouse gas produced. Less material means less transportation and that is what we want. What do you gain from the partnership with OpenBox? C.O - Obviously this partnership is a gateway to industry, particularly logistics, which is a market segment that OpenBox knows well. Beyond that marketing strategy, we share the same long-term vision: we want to work to promote reversibility of land and building uses in the interests of sustainability for our customers. OpenBox and BEG Ingénierie have delivered the 4th logistical platform of Dutch group ACTION close to Angers (49). Respecting the demanding and precise specifications, OpenBox was responsible for the technical and financial proposal, performance studies and selection of contractors which it coordinated for performance of the works, with a particular focus on issues of environmental compliance.
The platform’s construction site covered some 70,000 m² and began in Autumn 2019: in total a year of studies and works were necessary for the construction of 8 traditional storage units, 2 hazardous product storage units and a packaging unit. Offices and technical premises were also built to round off the project. The roofing was designed so as to integrate a photovoltaic system. The building will receive the BREEAM Very Good rating. Given the size of the operation, and to further consolidate the OpenBox commitment, the Real-Estate Development Contract was signed between BEG Ingénierie, shareholder of OpenBox and ACTION. Construction of the extension to the STEF logistical platform at Vaulx-Milieu has officially been completed. After construction of the initial building, delivered in July 2018, which already comprised 3 units, the 4th unit covering 6,000 m² has completed the building, with the total surface area now standing at 31,000 m². Once again under controlled temperature, this unit also comprises a 1,200 m² mezzanine. Our all-round expertise of techniques and areas for attention when working on logistical platforms under controlled temperature allowed us to fulfil the requirements of our client, Real-Estate Promoter DCB LOGISTICS.
Following handover of the head office premises and the new Papeteries Pichon logistical platform, leading supplier in school supplies (Manutan Group), OpenBox has issued a cheque for €408,120 to its client
It is thanks to the innovative Co Design&Build method which enabled this handover of a portion of the savings made during the construction project. It's in Veauche, near Saint-Etienne, at the new premises of Papeteries Pichon, that Bertrand Chabanne issued a cheque for €408,120 to Thierry Cappé, Managing Director. This amount corresponds to return of a portion of the savings made during construction, using the innovative Co Design&Build method. By signing the design-construction agreement in June 2018, both parties agreed on a distribution of improved profit margins made throughout the term of the project. After handover of the premises and lifting of all reserves, the amount was shared between OpenBox and its client, following certification of accounts. Issue of a cheque in this manner is unique on the design and construction market for professional premises where it is customary for the contractor to retain all profits. It is an illustration of the scale of Co Design&Build and shows that it is entirely possible to work differently without requiring guarantees of results and transparency. Beyond the financial aspect, the Co Design&Build method promotes trust and leads to a genuine collaboration towards successful project completion. Les Papeteries Pichon was informed throughout the project, notably in terms of purchase prices and remuneration of OpenBox, as well as being consulted in choices, and was fully involved in the design and construction of its premises. “We are of course delighted with the savings made over this operation and the fruitful collaboration with OpenBox”, stated Thierry Cappé. “This working method is a win-win for everyone involved as the interests of the client and constructor are in line with each other”, stated Bertrand Chabanne. “The proposal made by Co Design&Build was the best when considering the entire value chain, from architectural design to completion”. Teams from Les Papeteries Pichon progressively begin to occupy these new premises including automated warehouses and a head office spanning a total of 21,600 m². Automation of the logistical chain was a key challenge. The teams from Les Papeteries Pichon, Etyo (Assistant Project Manager) and OpenBox worked in close collaboration with Savoye, to integrate automation solutions from as early as the building design phase (order storage and preparation). The building was one of the very first in France to integrate a 12,000 m² unit, thanks to the new decree in April 2017 which allows for twofold increase in surface areas of storage units which had until then been capped at 6,000 m². With XXL Atelier, special attention was also placed on the architectural design of the buildings, notably offices and communal areas so as to assist the well-being of employees and meet the requirements of Manutan Group, in harmony with its subsidiary Manutan France which was certified “Best Workplaces 2020” by the Great Place to Work institute. The construction work entrusted to OpenBox got under way with smiles and an October sun, The future Barjane Distribution Centre is located in the Commune of Louvres, in the Butte aux Bergers Business Park set up by Grand Paris Aménagement in close proximity to Paris and Roissy-Charles de Gaulle airport. Barjane chose OpenBox to erect this 37,700m² building, which is to meet high architectural, landscaping and environmental standards while enabling cutting-edge logistics business. ba&sh will occupy a 12,000m² logistics unit and around 750m² of office space. The size of their new warehouse and its layout are intended to support the international expansion of the brand’s women’s prêt-à-porter range. SeD Supply Chain Solutions will cover 18,000m² and 500m² of offices: the planned clearance height for the project (12.20m) will allow a mechanical reduction of 20% of pallet storage costs. During the ceremony, these two “tenants” reiterated the benefits that they will enjoy thanks to this new tool and stressed the importance of delivery deadlines. OpenBox rises to this challenge. All of the project’s phases are carried out with the innovative Co Design&Build method, which is based on transparency and collaboration between the various stakeholders, with co-design serving the overall interest of the project. The architect is Agence Franc. Barjane wanted the project to include a strong corporate social responsibility commitment: "This new aims to have HQE certification and will use the latest innovations regarding renewable energies, energy optimisation and the reduction of maintenance costs," said Hasna Berkia-Guez, Barjane’s quality and sustainable development manager. OpenBox worked particularly hard on this aspect, with the site having a low environmental impact and by implementing actions to preserve biodiversity, arrange alternative management of rainwater, and so on. With Julie Barlatier Prieuret, CEO of Barjane, Pierre-Arnaud Grenade, CEO of ba&sh, et de Christophe Dubois, Chairman of SeD logistique.
|
Catégories
All
Archives
January 2024
|
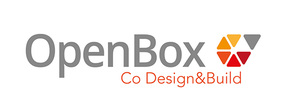
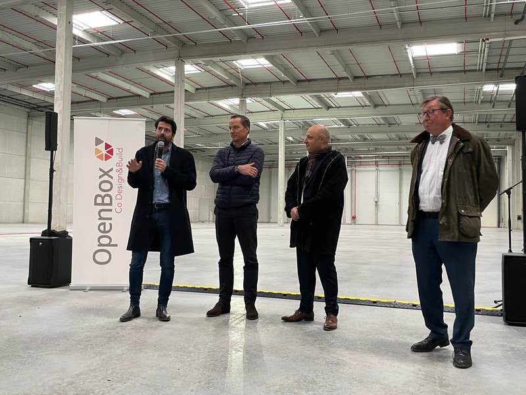
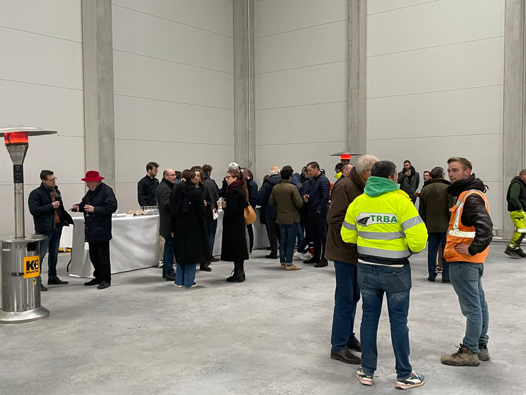
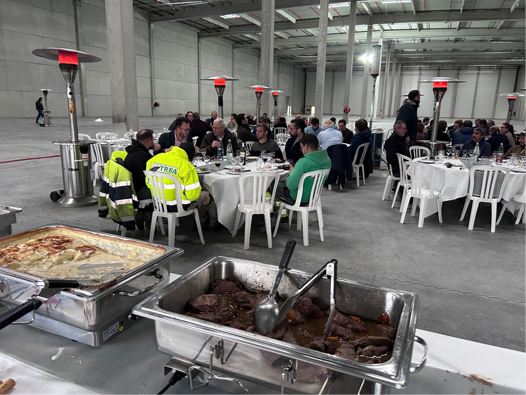
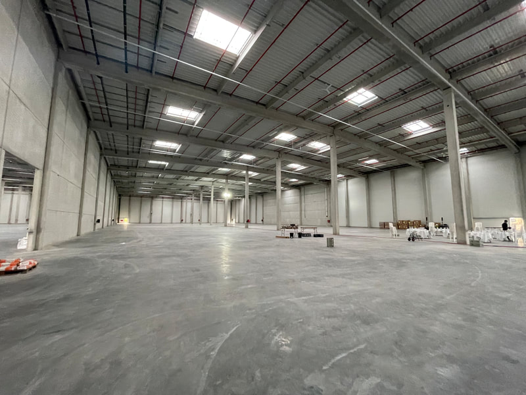
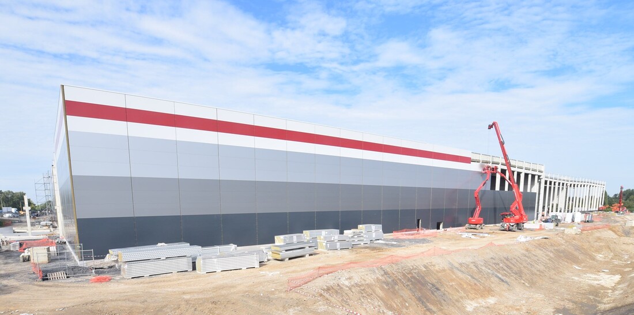
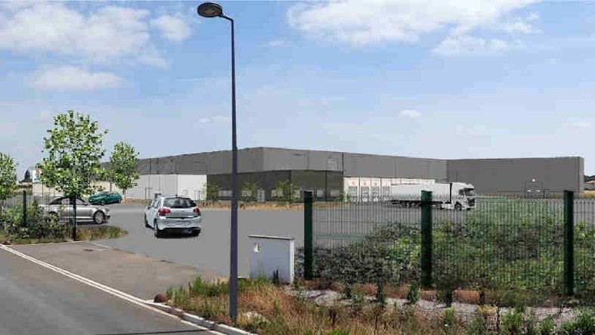
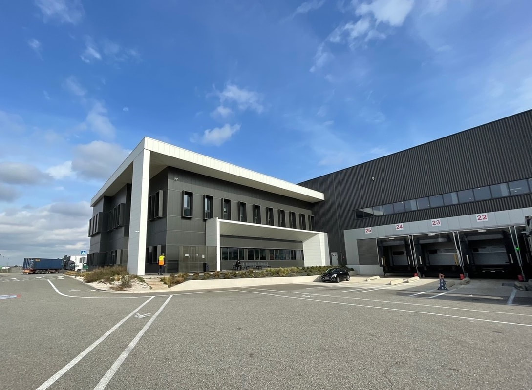
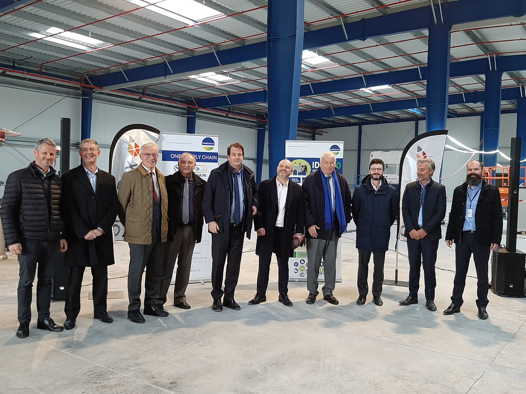
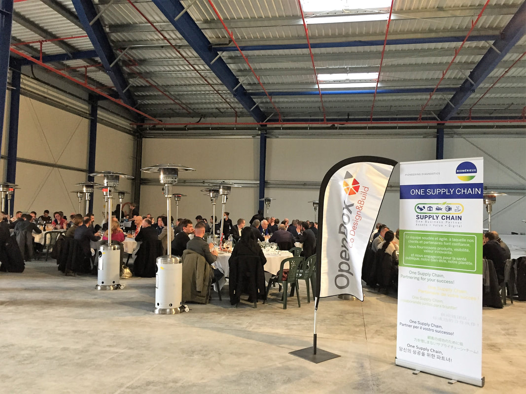
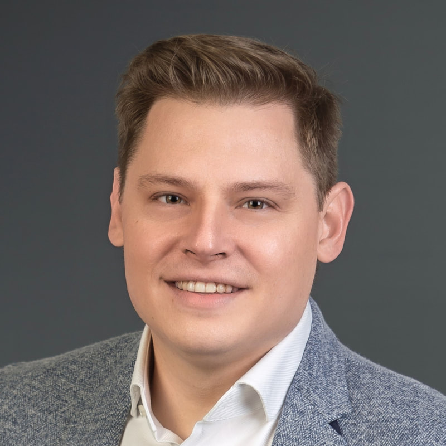
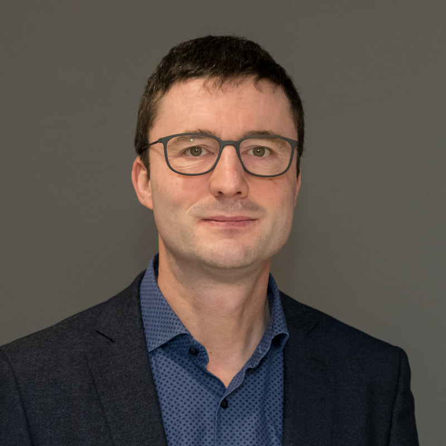
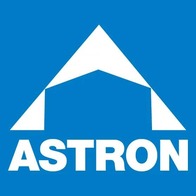
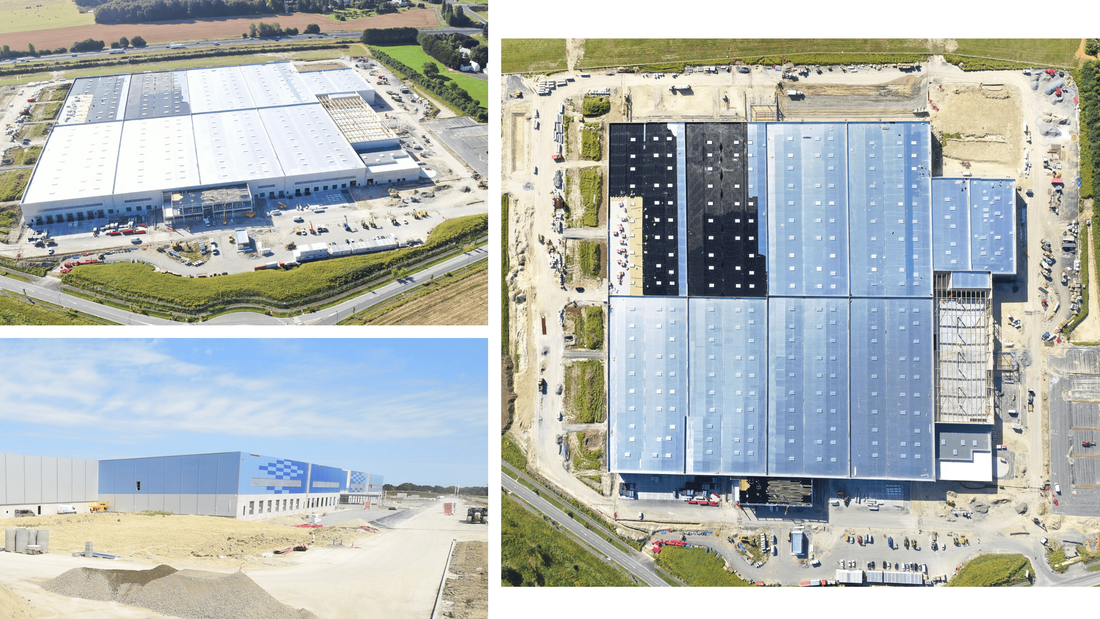
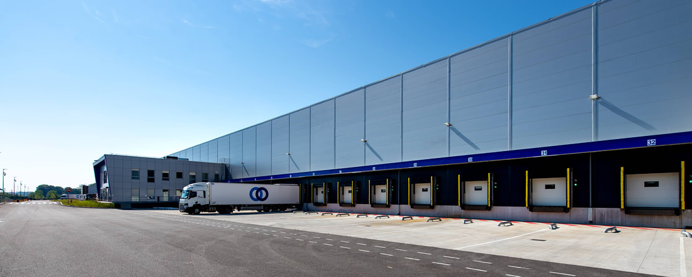
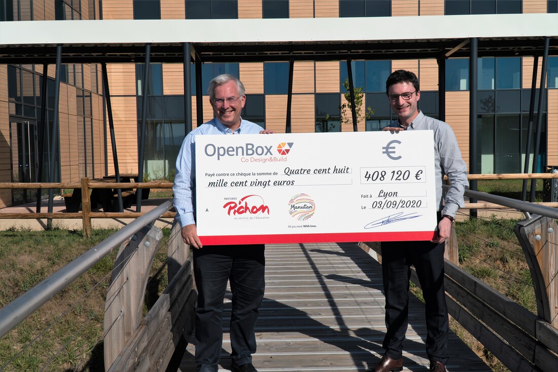
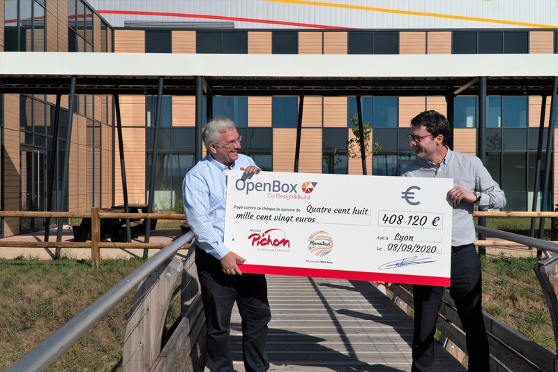
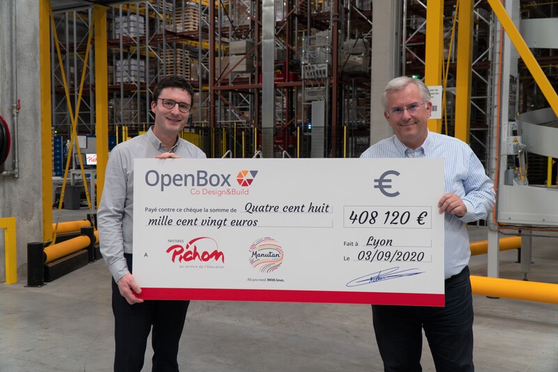
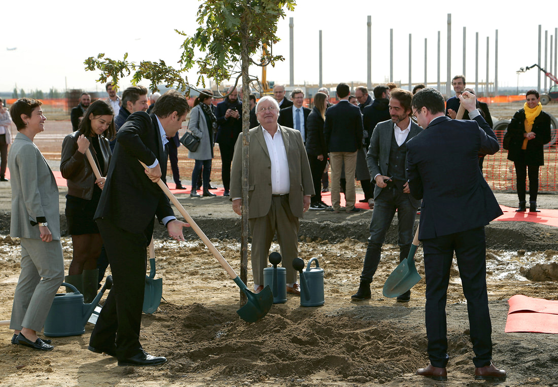
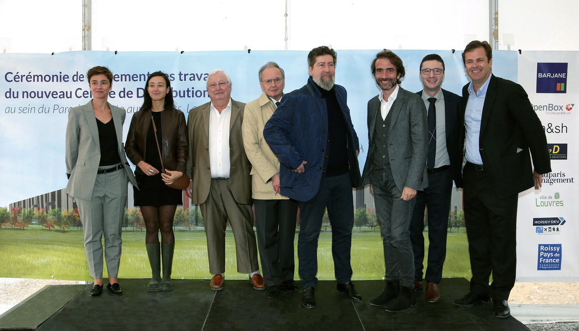

 RSS Feed
RSS Feed