Co Design&Build
|
|
Construction of the extension to the STEF logistical platform at Vaulx-Milieu has officially been completed. After construction of the initial building, delivered in July 2018, which already comprised 3 units, the 4th unit covering 6,000 m² has completed the building, with the total surface area now standing at 31,000 m². Once again under controlled temperature, this unit also comprises a 1,200 m² mezzanine. Our all-round expertise of techniques and areas for attention when working on logistical platforms under controlled temperature allowed us to fulfil the requirements of our client, Real-Estate Promoter DCB LOGISTICS.
Following handover of the head office premises and the new Papeteries Pichon logistical platform, leading supplier in school supplies (Manutan Group), OpenBox has issued a cheque for €408,120 to its client
It is thanks to the innovative Co Design&Build method which enabled this handover of a portion of the savings made during the construction project. It's in Veauche, near Saint-Etienne, at the new premises of Papeteries Pichon, that Bertrand Chabanne issued a cheque for €408,120 to Thierry Cappé, Managing Director. This amount corresponds to return of a portion of the savings made during construction, using the innovative Co Design&Build method. By signing the design-construction agreement in June 2018, both parties agreed on a distribution of improved profit margins made throughout the term of the project. After handover of the premises and lifting of all reserves, the amount was shared between OpenBox and its client, following certification of accounts. Issue of a cheque in this manner is unique on the design and construction market for professional premises where it is customary for the contractor to retain all profits. It is an illustration of the scale of Co Design&Build and shows that it is entirely possible to work differently without requiring guarantees of results and transparency. Beyond the financial aspect, the Co Design&Build method promotes trust and leads to a genuine collaboration towards successful project completion. Les Papeteries Pichon was informed throughout the project, notably in terms of purchase prices and remuneration of OpenBox, as well as being consulted in choices, and was fully involved in the design and construction of its premises. “We are of course delighted with the savings made over this operation and the fruitful collaboration with OpenBox”, stated Thierry Cappé. “This working method is a win-win for everyone involved as the interests of the client and constructor are in line with each other”, stated Bertrand Chabanne. “The proposal made by Co Design&Build was the best when considering the entire value chain, from architectural design to completion”. Teams from Les Papeteries Pichon progressively begin to occupy these new premises including automated warehouses and a head office spanning a total of 21,600 m². Automation of the logistical chain was a key challenge. The teams from Les Papeteries Pichon, Etyo (Assistant Project Manager) and OpenBox worked in close collaboration with Savoye, to integrate automation solutions from as early as the building design phase (order storage and preparation). The building was one of the very first in France to integrate a 12,000 m² unit, thanks to the new decree in April 2017 which allows for twofold increase in surface areas of storage units which had until then been capped at 6,000 m². With XXL Atelier, special attention was also placed on the architectural design of the buildings, notably offices and communal areas so as to assist the well-being of employees and meet the requirements of Manutan Group, in harmony with its subsidiary Manutan France which was certified “Best Workplaces 2020” by the Great Place to Work institute. |
Catégories
All
Archives
January 2024
|
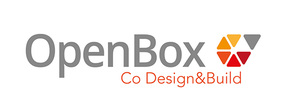
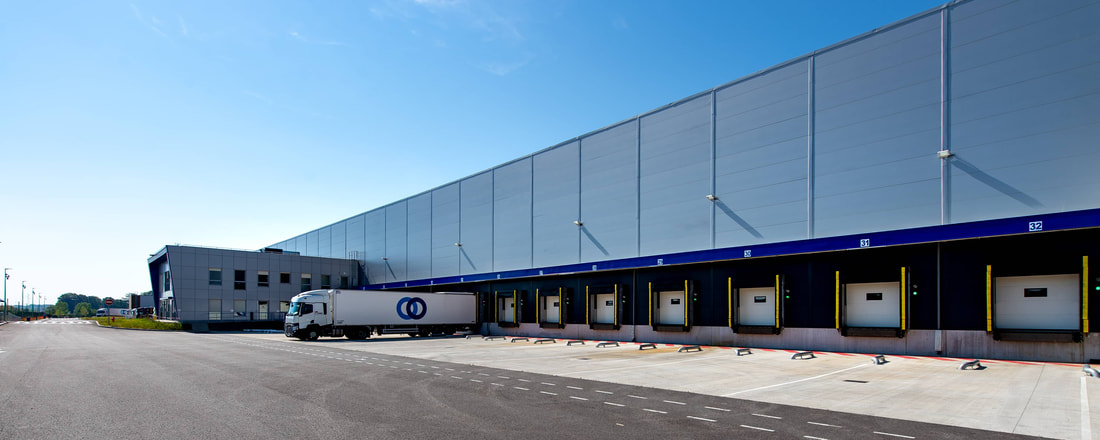
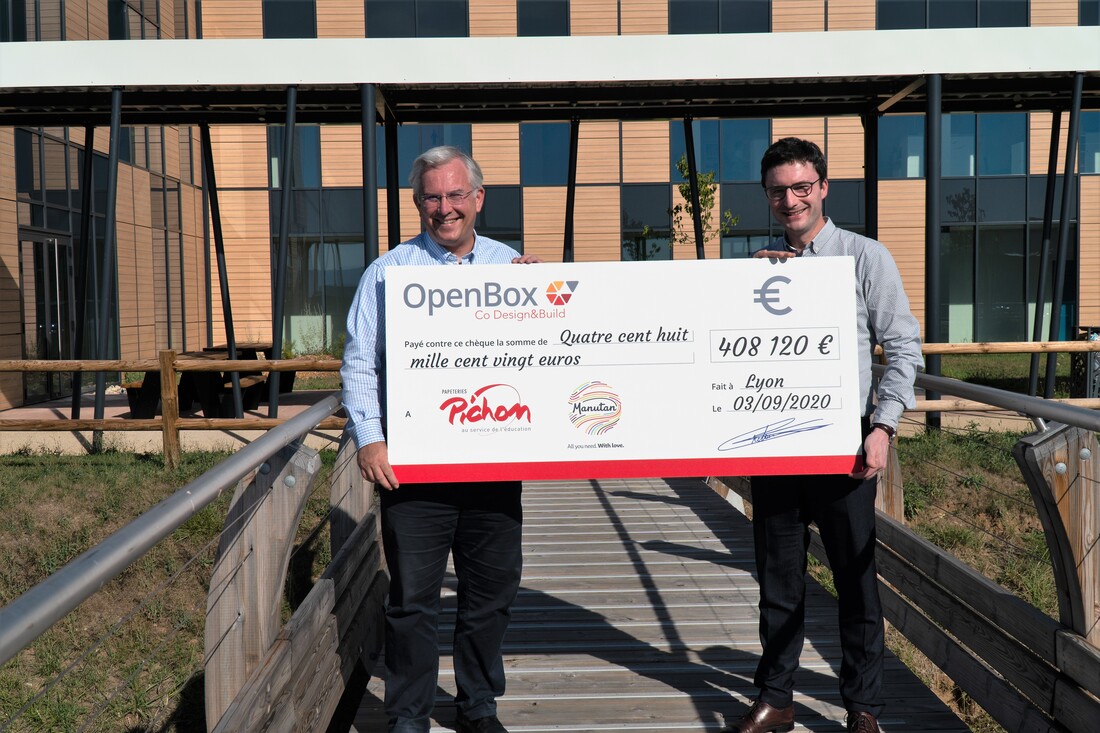
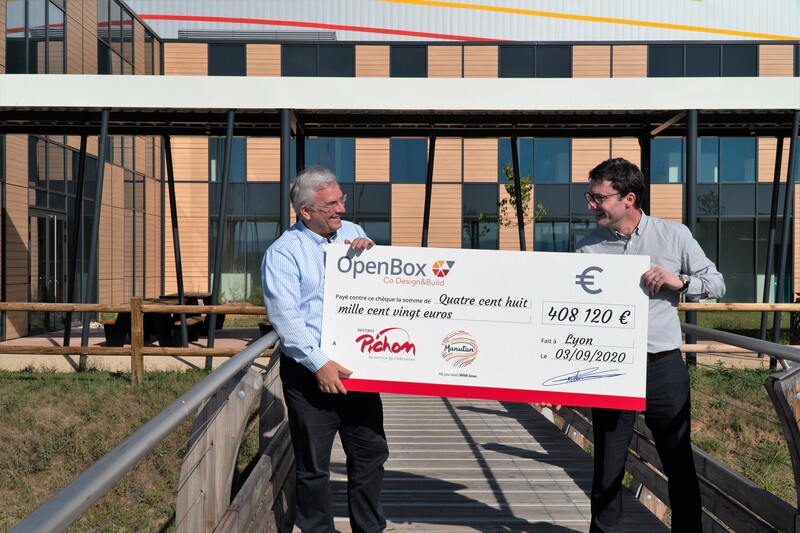
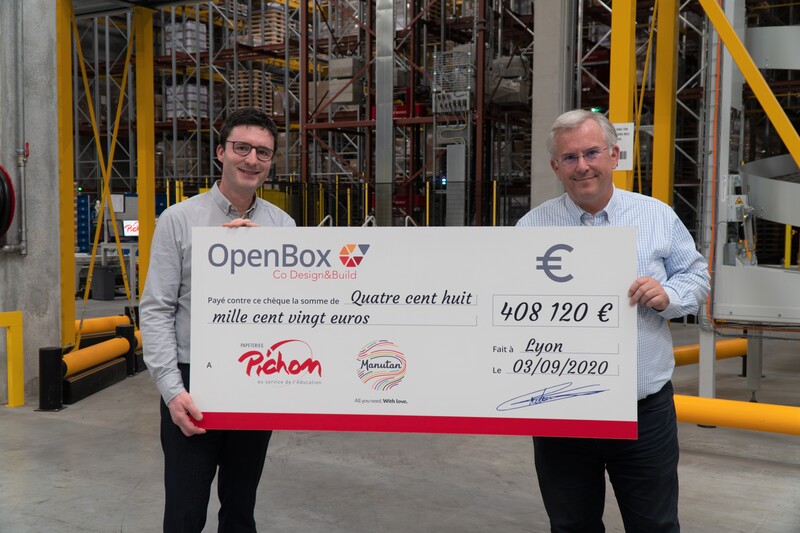

 RSS Feed
RSS Feed