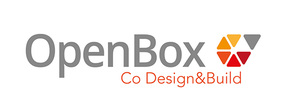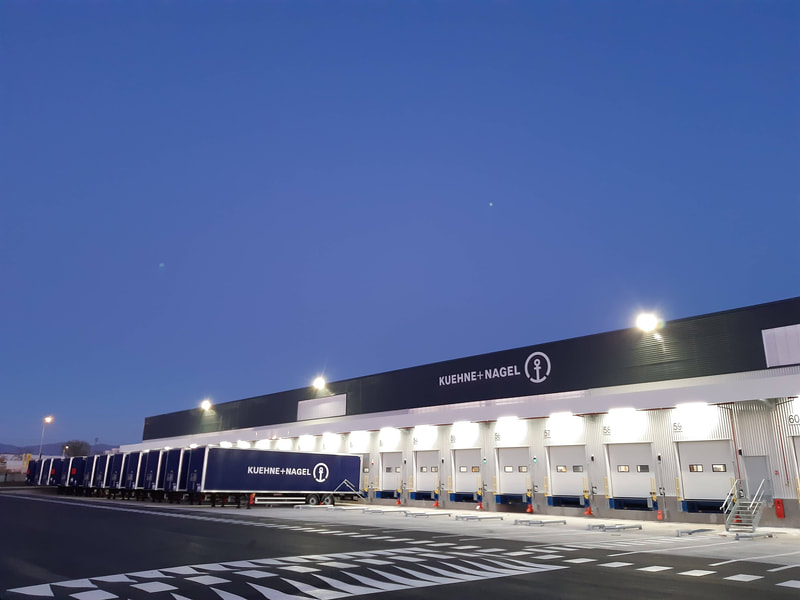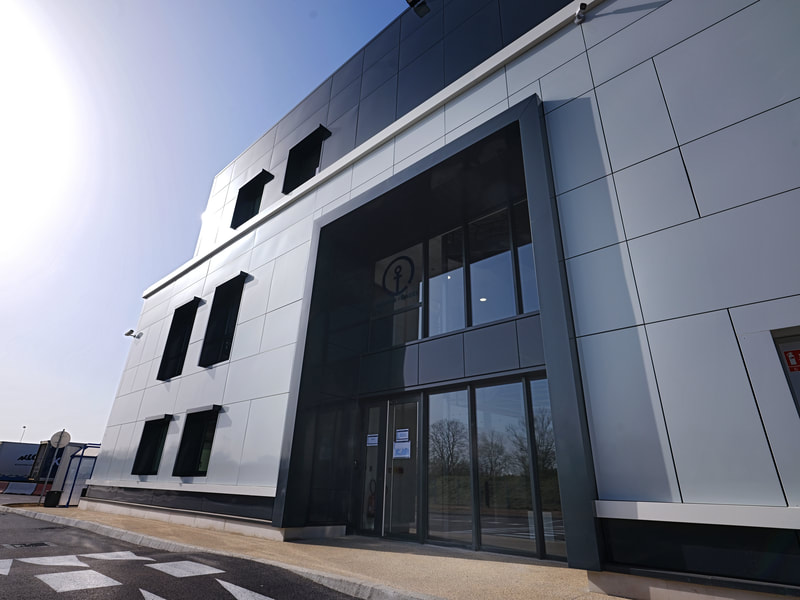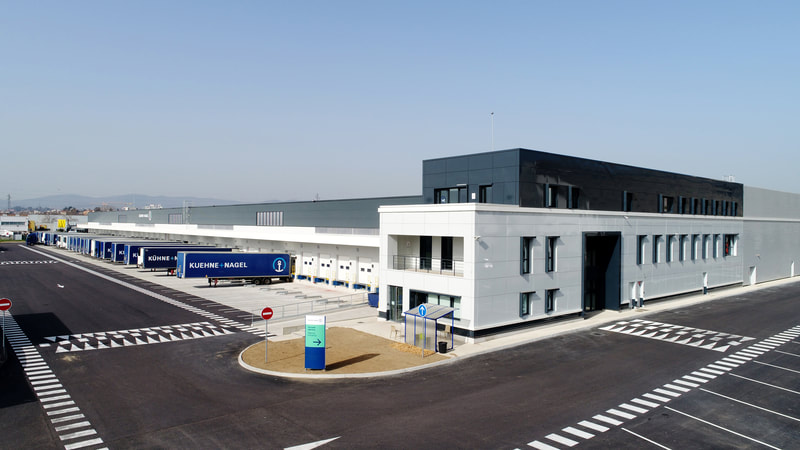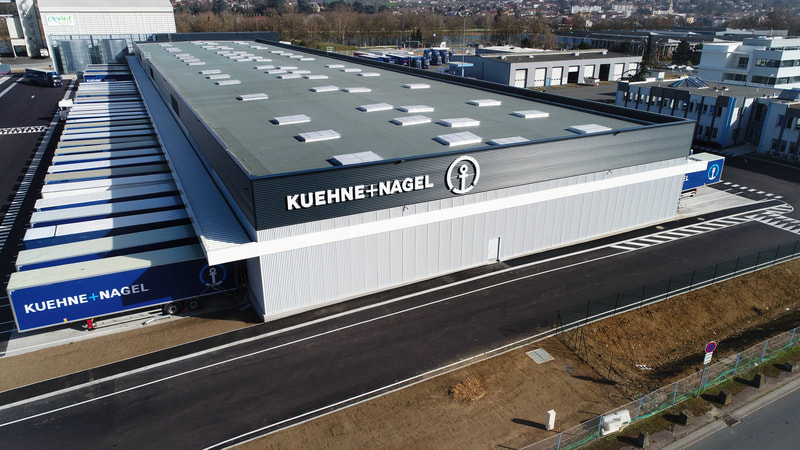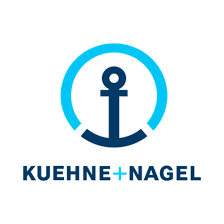KUEHNE+NAGEL
Regional distribution center
and KUEHNE + NAGEL ROAD headquarter
Architect: Les Ateliers4+
BACKGROUND
After its logistics building was destroyed by fire in the summer of 2019, KUEHNE+NAGEL had to rebuild the facility urgently in the same location. The haulage company KUEHNE + NAGEL Road chose OpenBox to carry out this reconstruction and build its new head-office.
After its logistics building was destroyed by fire in the summer of 2019, KUEHNE+NAGEL had to rebuild the facility urgently in the same location. The haulage company KUEHNE + NAGEL Road chose OpenBox to carry out this reconstruction and build its new head-office.
KUEHNE+NAGEL committed to a global programme - Net Zero Carbon – aimed at reducing its carbon footprint to zero. The technical solutions put forward for the construction of the buildings were intended to help achieve this ambitious objective.
The environmental and technical qualities of the proposal were foremost among the reasons for OpenBox being chosen by KUEHNE+NAGEL, since they fulfilled the criteria for the E+C- and BREEAM labels.
The timeframe for completing the project was another key consideration, with OpenBox able to mobilise teams and resources to meet an ambitious timetable.
OpenBox's geographic proximity to the site, the project management support and the architect were a real asset in the project, which was implemented on a Co Design&Build basis.
The suggested Co Design&Build approach made this a collaboration that appealed to all the project's stakeholders.
The environmental and technical qualities of the proposal were foremost among the reasons for OpenBox being chosen by KUEHNE+NAGEL, since they fulfilled the criteria for the E+C- and BREEAM labels.
The timeframe for completing the project was another key consideration, with OpenBox able to mobilise teams and resources to meet an ambitious timetable.
OpenBox's geographic proximity to the site, the project management support and the architect were a real asset in the project, which was implemented on a Co Design&Build basis.
The suggested Co Design&Build approach made this a collaboration that appealed to all the project's stakeholders.
The project required a variety of aptitudes from the office real estate and logistical real estate sectors.
OpenBox's comprehensive skills and impressive track record in these sectors enabled them to find the right solutions at the best prices.
OpenBox's ability to draw on a network of local companies helped them to stick to deadlines.
The commitment to environmental results gave the project manager peace of mind with regard to a key component of “Net Zero Carbon” programme.
DATA SHEET
|
Sector :
Logistic Client's sector of activity: Transport Surface area : Total area: 9.100 m²
|
Architect:
Les Ateliers4+ AMO: Immasset Certification: BREEAM GOOD label E+C- Dates: Start date of works: april 2019 Delivery : spring 2021 |
