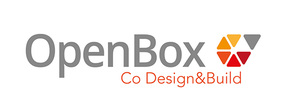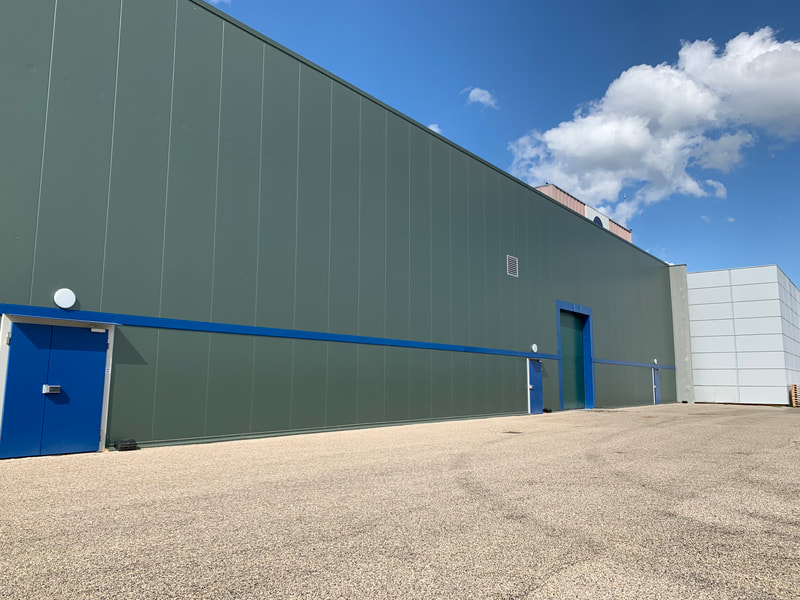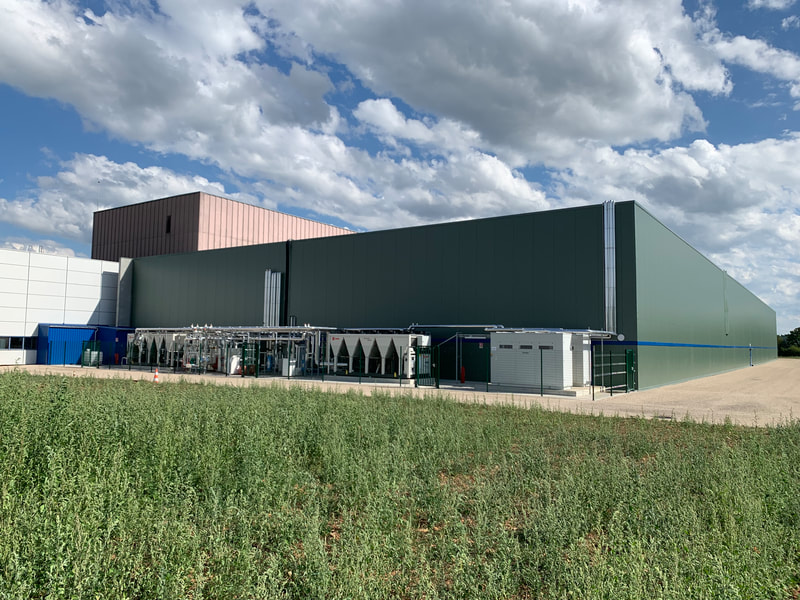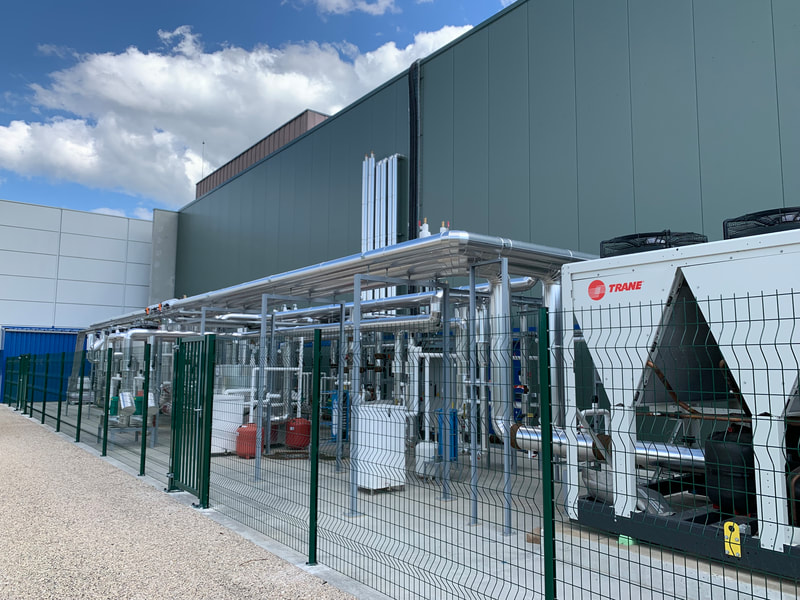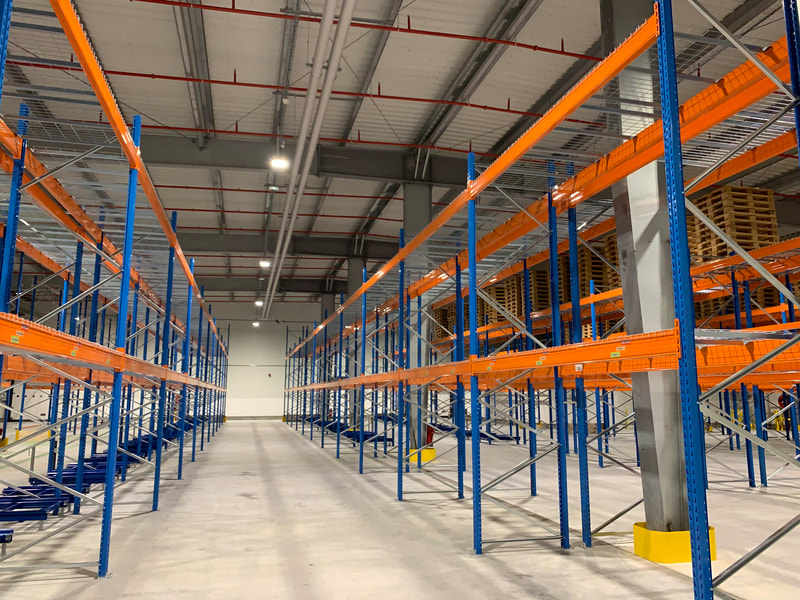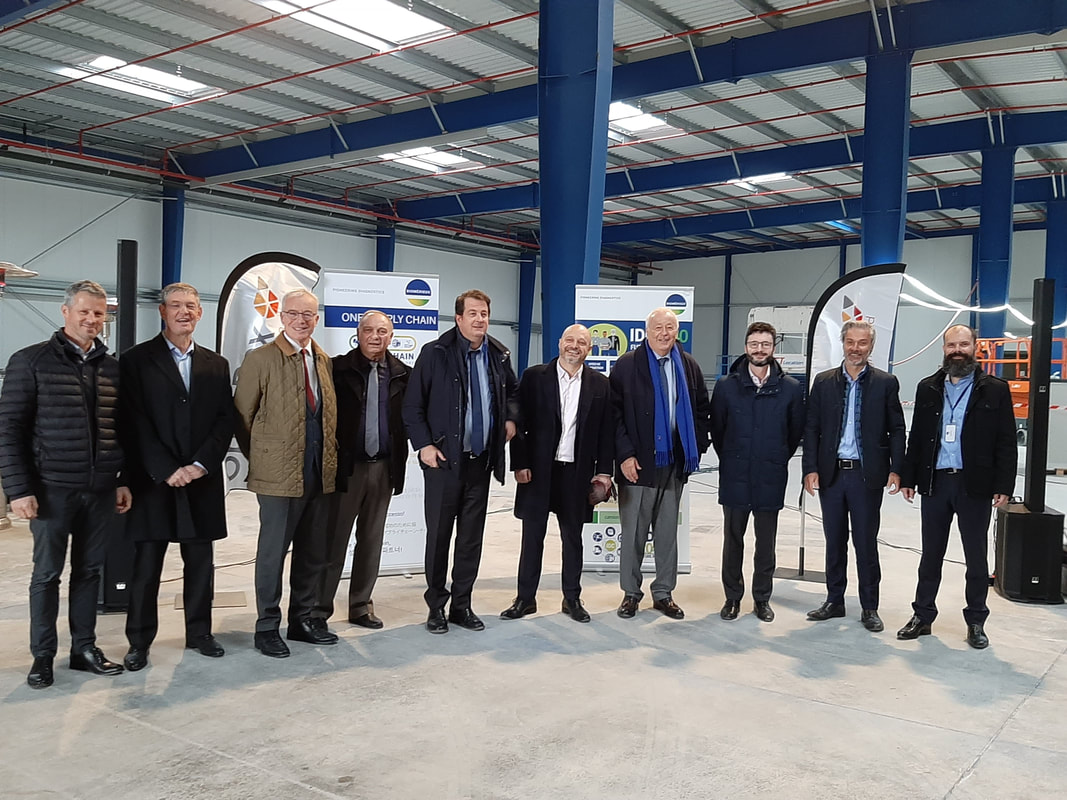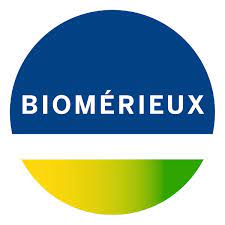bioMérieux
a tri-temperature logistical building
BACKGROUND
bioMérieux, specialist in clinical diagnostics and industrial microbiology, and a leading company in the Lyon region, wanted to expand its International Distribution Centre on the Saint-Vulbas site.
Annexed to the current building, the new premises will see the site’s total capacity increase twofold with partial automation to boot.
PROJECT
For such a highly technical building, the combined experience and competitivity of OpenBox won over bioMérieux.
Planning was also a major challenge which we were perfectly able to respect.
Finally, we offered support in receiving the energy efficiency label.
The design and production phase was entrusted to OpenBox in the framework of a Real-Estate Development Agreement (CPI).
With a total surface area of 4,700 m², the future tri-temperature building includes an area for frozen products with a continuous temperature of between -31° and -19°C, an area for cool products with a continuous temperature of between 2° and 8°C as well as an area between 15° and 25°C.
The project also includes the development of office space and a recreational area on site.
The project was undertaken on an operational site, which was a challenge requiring a very precise degree of organisation, whilst always keeping safety as a priority for employees working on the site.
Designed by architecture firm tj archi, the project benefited from the expertise of designers Oxy Ingénierie and CEBATEC.
We offered support in obtaining the energy saving certificate.
The bioMérieux project is undertaken using Co Design&Build
The client is involved in each and every phase of the project using the Co Design&Build method. This method encourages trust and leads to a genuine collaboration in achieving the project. Whilst being regularly informed, notably concerning purchase prices and the remuneration of OpenBox, and consulted in its choices, bioMérieux is fully involved in the entire project. Transparency is also one of the pillars of Co Design&Build: both parties agree on a distribution of savings which can be made during the project.
|
DATA SHEET
Secteur : Industrial logistics Client's sector of activity : Health Surface area: 4.700 m² |
Schedule:
Start of work: may 2021 Delivery: spring 2022 Architect: tj Archi |
