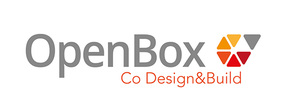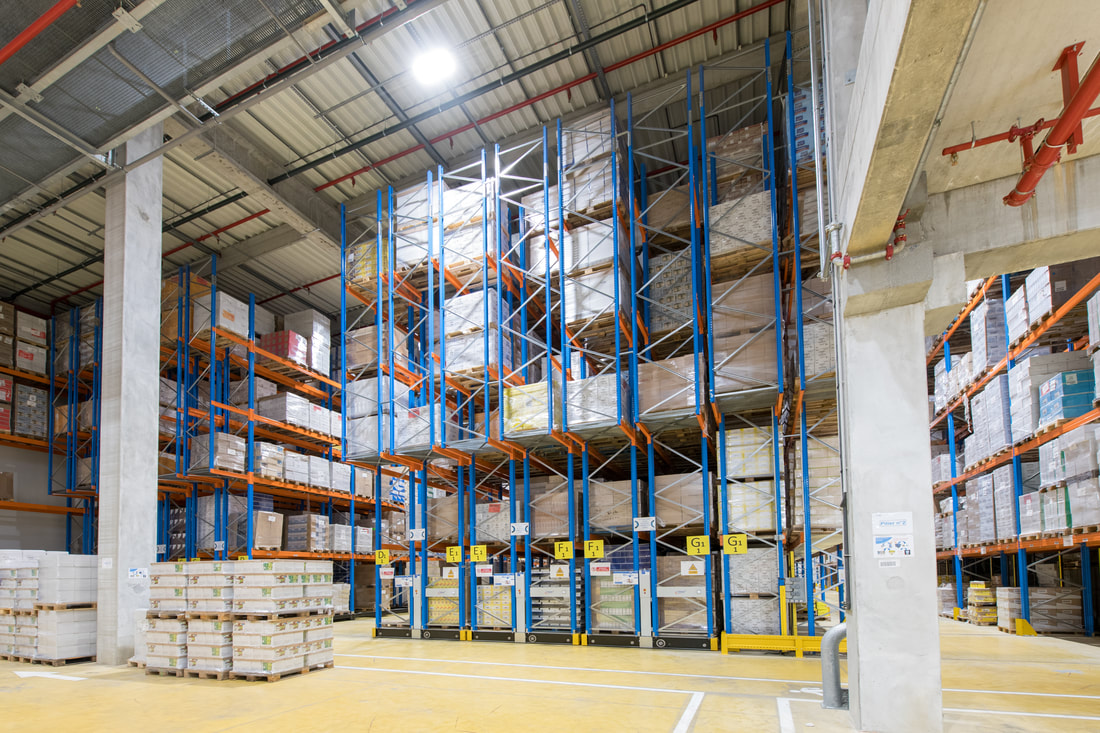Co Design&Build
|
|
In recent years, land shortages and rising costs have driven companies to seek solutions for optimising their investments. The issues are pressing and builders are innovating to find ways of increasing clear height while keeping operations viable. Technical solutions are known but it is essential to analyse the specificities of each type of merchandise and every clients’ requirements in order to find made-to-measure solutions for gaining the clear height needed for each operation - and at an acceptable cost. That is where Co Design&Build becomes so valuable: by co-designing the project with our clients and all partners, we reach decisions collectively about balancing the demand for increased storage with the necessity of respecting budgets.
It is important to recognise that several constraints limit the options. Firstly, the cost of sprinkler systems increases significantly if aiming for floor to roof height of more than 13.70m. To comply with prevailing regulations (APSAD or NFPA) and keep up with technical developments in terms of fire protection, it is necessary to adapt and choose the optimal ratio. What is more, the load on the roof and, more particularly, the building of solar power plants, must be factored into the size of the frame. The material used in the structure – wood or concrete – has a big influence on costs but also on floor space and the amount of space needed for laying grids. A balance must be struck between reducing posts and increasing height and between functionality and aesthetics. The choice of rainwater drainage system often carries strategic importance when looking for height: avoid under paving systems and opt instead for swales that carry water towards the front (but which often impact storage height). Alternatively, a stench trap solution is ideal for achieving more height (but does have consequences for maintenance) and a more traditional gravity-based solutions is also possible (but takes up more space). Our teams examine all of these options carefully to determine the most suitable for each given case. In the two recent OpenBox projects, this issue of clear height was at the heart of discussions. In one case, in order to cope with unusual pallets stored four tiers off the surface, we chose a wooden frame and were able to reach clear height of 10.5m with a span of 29m, with floor to roof height of 12.2m, and all at a cost that satisfied the parties. This project also involved a rooftop solar power plant that added 25kg/m² to the load. In the case of the Barjane project in Louvres, a concrete frame was used and clear height reached 12.2m (surface +5 storage) with a span of 24m and floor to roof height of 13.7m. This resulted in gaining an additional level of storage, representing 20% more storage space across the whole building. The increased use of stock picking systems in mezzanine (heavily driven by e-Commerce) is another reason to seek more vertical clearance in projects. OpenBox’s expertise is continually challegned by our clients’ needs : with them, we innovate on a daily basis. |
Catégories
All
Archives
January 2024
|



 RSS Feed
RSS Feed