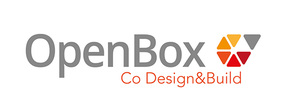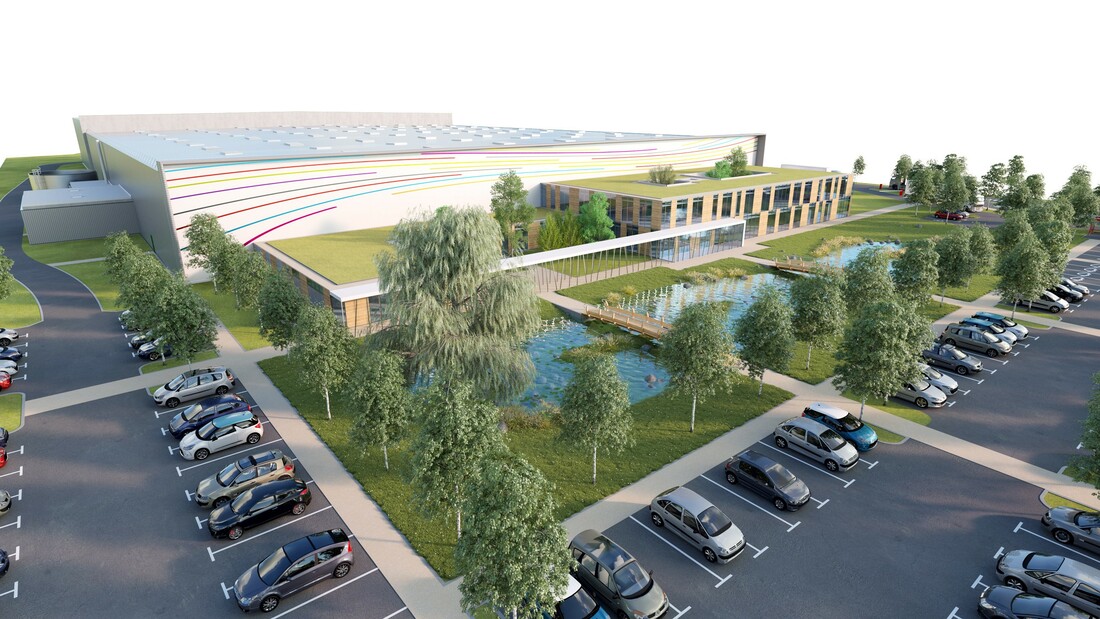Co Design&Build
|
|
Papeteries Pichon (Manutan Group) decided to construct their new logistics platform on the Forez plain and the operation was monitored by Loïc Thomas, project manager.
OpenBox designed and executed this project: 21,600 m² of fully automated warehouse space and high-quality offices. A new Decree, published in April 2017, allows the surface area of storage units to be doubled to 12,000 m², whereas until now it had been capped at 6,000 m². The building will double the order processing capacity of Papeteries Pichon, which is growing rapidly. We are currently raising the superstructure of the building. The slab will be poured at the beginning of 2019. This step is particularly important for the success of the operation as it is the main interface with the automated process. The structures supporting the various logistic areas are extremely sensitive to changes in position. The tolerance levels are in the order of a millimetre and have required the deployment of a finite element model in order to predict the differential settlement under each of the supports. From the beginning of the project, the staff from OpenBox, Etyo (Project Management Assistance), Savoye and Papeteries Pichon worked together using the Co Design&Build method: regular meetings and the co-creation of solutions taking into account the technical, architectural, logistical, environmental and security constraints, as well as the transparency of procurement prices. Special attention was paid to the architectural quality of the buildings, including the offices and common areas, in order to meet the requirements of the Manutan Group, winner of the “Best Workplaces France” label. The layout of the roadway to the offices enhances one’s arrival the site: there are walkways, a treated water retention pond on landscaped grounds, a covered gallery and common entrance for the offices and warehouses located at the rear. The architects, XXL Atelier, also designed the building to have interior patios bathed in natural light. The ergonomics, the choice of materials, the treatment of façades, the landscaped areas, everything has been designed to highlight the building and warehouses. Construction using Co Design&Build will ultimately enable the difference between the price agreed in the contract and actual costs on the basis of certified accounting to be shared. Comments are closed.
|
Catégories
All
Archives
January 2024
|



 RSS Feed
RSS Feed