Co Design&Build
|
|
Nearly a hundred people attended the "gigot-bitume" event with Adrien Beuriot, Managing Director of P3 France and David Fitoussi, Chairman of OpenBox Co Design&Build, in the presence of François-Xavier Cadart, Mayor of Seclin and Pierre-Henri Desmettre, Mayor of Templemars.
A former industrial wasteland On a 50,000 m² site, OpenBox Co Design&Build is transforming a brownfield site and building a 23,000 m² warehouse. Ideally located near the Lille metropolitan area, the future building will aim for BREEAM EXCELLENT certification and the BiodiverCity® Life label. A photovoltaic power plant will be installed on the roof. "We're delighted to be able to share this moment with everyone involved in making this conversion of a former industrial wasteland possible. I would like to thank the public authorities for their collaboration and support since the genesis of the project in 2018, and OpenBox for rising to the technical challenges for this type of complex operation," said Adrien Beuriot, Managing Director of P3 France. A fully collaborative project "We are delighted to support P3 in its development in France," said David Fitoussi, Chairman of OpenBox, "This project will create the conditions for a solid and lasting partnership between our teams. Designed by the architectural firm A26 Architecture, the project benefited from the expertise of AMO Kriteria Développement, as well as the involvement of all the partners. A decisive step has been taken with the first pouring of paving stones at our Lille-Seclin site on behalf of P3 Logistics Parks. Despite the obstacles encountered, the project is progressing thanks to the dialogue and commitment of our client, its project manager Kritéria Développement and all our partners.
The Pomona Group has just awarded us its first contract: the construction of a negative/positive cold building.
Located in Echillais near Rochefort (Charente Maritime), the 4,153 m² building will be used to store Relais d'Or products. The competitiveness of our offer won over the Pomona Group, as did our commitment to transparency and collaboration, the cornerstones of our Co Design&Build offering. The Pomona Group is the French leader in the delivered distribution of food products to catering professionals (commercial catering, collective catering, public markets, health, etc.). The group relies on specialised distribution networks: Passion Froid, Terre Azur, Epi Saveurs, Délice & Création, Saveurs d'Antoine and Relais d'Or. Architect: Vincent Gauthier OpenBox Co Design & Build has signed a Preliminary Study Contract with Nuveen for the extension of a logistics building in Fos-sur-Mer.
The study concerns the addition of 2 cells of 6000 m² each to the 7 already existing. We are working in collaboration with IREO Insights and Real Estate Operator (Lyon), and XXL Group, architect. What is your background?
I am an engineer-architect, I studied in Lyon, at the INSA and the ENSA. I was project manager for 4 years at GSE. Then I joined a design office, Bétom Ingénierie, with which I experimented with project management for all trades. In January 2017, I was recruited by OpenBox Co Design&Build as project manager. How did you get to OpenBox? I was looking for another way to do my job after these first professional experiences. Our job is to be an orchestra conductor, a project organiser, but I longed to do it differently: I thought that we could have a privileged relationship with the project owners, in confidence. Meeting Bertrand Chabanne coincided with my desire to manage projects differently. The Co Design&Build proposal really struck a chord with me: Knowing that we can, as project owner and contractor, have the same interests and work together for the benefit of the project. To be side by side and not face to face... What are your missions today? Today, I am the operations manager. I'm involved from the study phase of the bid by providing my expertise on the technical choices, carrying out the risk analysis and monitoring the submission of the bid. I organise the progress of the project and the workload of the teams, and I support the project managers on the operations. I ensure the consistency of the operations and guarantee their profitability. I also participate in the development of the company's short and medium-term strategy to ensure that we remain focused on our guidelines and values. Customer relations are also important and I ensure that transparency and dialogue are respected at all stages of the project. I'm one of the oldest at OpenBox, I've seen the company being built: I have a bit of hindsight on what we've put in place, on our working methods that I can share, with the Co Design&Build guideline. What do you appreciate at OpenBox? The way this company works, which gives everyone a place. The Co Design&Build principle is also applied internally. We can propose ideas, to question choices, for the projects and also for the way the company operates, which allows us to be agile, to test, to change. The decision chain is short, we talk about it, we think together and test. A key word? Trust: initiating new ideas, questioning the way things work, all this can be done because trust is established and cultivated. Your approach will immediately be well perceived, listened to, and considered in a positive and benevolent way. Trust is the ideal framework for initiative, creativity, and the involvement of everyone. An anecdote about OpenBox and its team? I like our Friday morning meeting: everyone brings the croissants in turn, and we have a real moment together. Some of us are on video from a construction site. Then we have a weekly meeting where all useful information can be shared and discussed, about the projects, commercial leads, but also about internal operations and communication. We exchange and organise ourselves to move forward. Do you have a passion? I practice judo. I did it as a child until high school and I took it up again a few years ago. I have a black belt and I'm preparing my second dan. Some people tell me that the way I am at work reflects my judo practice. It probably helps me to take things in perspective, step by step: in judo, you are sensitive to your environment, you listen to your opponent, and you adapt your attitude accordingly. One of the founding principles of judo is Jita Yuwa Kyoei: Mutual aid and prosperity. It is the idea that a whole is more than the sum of its parts and it is a philosophy that I try to apply in my work. 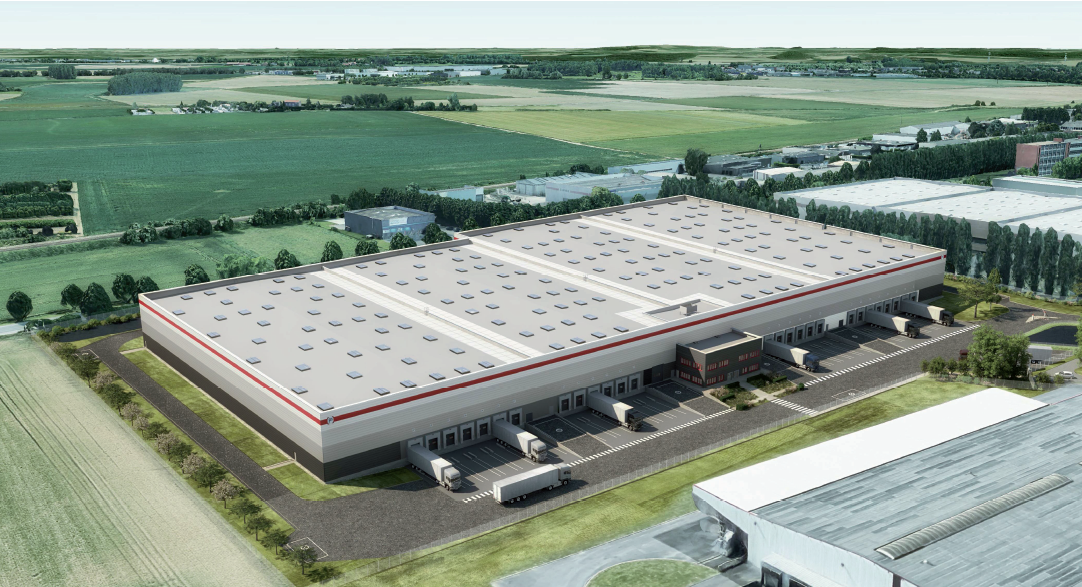 On a 50,000 m² plot of land, OpenBox will transform a brownfield site and build a 23,000 m² logistics centre in Lille-Seclin for P3 Logistics Parks. Using former industrial wasteland avoids the artificialisation of new land. This project is part of a clear desire to participate in the objective of "zero net artificialisation" as Christophe Chauvard, Managing Director France at P3, points out. "In view of the future objective of 'zero net artificialisation' set by the Climate Law and the Afilog charter to which we are a signatory, it is essential for P3 Logistic Parks to give priority to the rehabilitation of brownfield sites and the transformation of existing buildings. The future logistics centre in Seclin is a very good illustration and demonstration of our ability to redevelop former industrial sites, to accompany a cessation of activity by the seller and we are proud to be accompanied by innovative partners such as OpenBox on this project. Demolition and asbestos removal work has begun. Construction will start in September 2022: 4 cells and offices. Delivery is scheduled for summer 2023. The building aims to achieve Breeam Excellent certification and the BiodiverCity® label. Project management: Kritéria Développement Architect: A26 architectures OpenBox is building a tri-temperature logistics building for bioMérieux in Saint-Vulbas in the Ain region. Before the delivery scheduled for spring 2022, OpenBox and bioMérieux invited the workers, elected officials, project partners and employees to share a festive moment around the traditional leg of lamb.
More than a hundred people attended the event, including Alain Mérieux, President of Institut Mérieux and founder of bioMérieux, Alexandre Mérieux, Chairman and CEO of bioMérieux, Charles de la Verpillière, Member of Parliament for the Ain region, Marcel Jacquin, Mayor of Saint-Vulbas, and Hugues de Beaupuy, Director General of the Syndicat Mixte du Parc Industriel de la Plaine de l'Ain. The project concerns the extension of the International Distribution Centre as well as the fitting out of offices and social premises on the site. "After the study phase, carried out by OpenBox, the experience and competitiveness of OpenBox on this type of highly technical building, the proposed schedule and the support in obtaining the energy saving certificate convinced bioMérieux to trust us for the construction phase, within the framework of a Real Estate Development Contract (CPI)", said David Fitoussi, Director of OpenBox. A tri-temperature building With a surface area of 4,700 m², the future tri-temperature building includes an area for frozen products with temperatures maintained between -31° and -19°C, an area for cold products maintained between 2° and 8°C and an area between 15° and 25°C. The project is being carried out on an operational site, a constraint that requires very precise organisation of the site, with the safety of the people working on the site always a priority. A co-design and build project The client is involved in all phases of the project using the Co Design&Build method. This method fosters trust and establishes a real collaboration for the benefit of the project. Regularly informed, in particular of the purchase price and remuneration of OpenBox, and consulted on the choices, bioMérieux is fully involved in its project. Transparency is also one of the pillars of the Co-Design&Build: both parties have agreed on a distribution of the savings that could be obtained during the project. Involved partners Designed by the architectural firm tj archi, the project benefited from the expertise of the design offices Oxy Ingénierie and CEBATEC. The first earthworks began in May 2021, and the project will be delivered next spring. Congratulations to the finishers of the Run in Lyon half-marathon, Loïc, Thomas, Bertrand, supported by the whole OpenBox team!
Despite the bad weather and the wind, the atmosphere was there to accompany them! OpenBox Co Design&Build signed a partnership agreement on 30 March 2021 to offer its customers Astron parking solutions. Building well ventilated multi-storey car parks is an ideal way to free up space, which is a significant benefit at a time when land is becoming increasingly scarce. Bertrand Chabanne, What do you hope to achieve with this partnership?
B.C - We wanted to offer something new to our customers who work in manufacturing, logistics, loading, distribution or investment. We know that land is a rare and precious resource these days. It used to be less burdensome and much easier to develop or buy, so we used not to have to wonder too much about attaching a car park to a building, and this would inevitably take up considerable space on the ground. But today it is harder to get land to build on. Moreover, because of environmental concerns we are keen to find new solutions for making sensible use of land. That is a factor that all of us – customers and builders – really want to take into account. Well ventilated multi-storey car parks represent a solution for making the most of land, whether for new building ground or existing sites: by raising the car park, we optimise the available land. On existing sites we can reclaim part of the land used for the spread-out car park and allocate it to something else, such as an extension of the building. This partnership with ASTRON, who specialise in new generation multi-storey car parks, enables us to provide cutting-edge expertise of a very specific product: ASTRON’s parking solutions are well designed, with simple and efficient flow management and fit perfectly into our sites, whether they are commercial buildings, offices or logistics platforms. Given the target of zero development on green-field sites, we know that the future will be about doing more with existing land. The same applies to the logistics sector, with which we are very familiar: multi-storey buildings and automation make it possible to produce more with less land. Why did you choose ASTRON? B.C - When we started looking closely into the question of car parks for our customers, it was natural that I turned to ASTRON. Teaming up with them was the obvious step because I began my career at ASTRON Buildings. Working with companies that I trust and respect gives our Open Box customers more value and security. What is more, both our companies share the same vision of partnerships as a way to increase strength for the benefit of the customer. With Co Design&Build, collaboration lies at the heart of OpenBox’s strategy in terms of the relationship with our customers and suppliers. ASTRON provides construction solutions through a Europe-wide network of partners. Our two companies bank on using partnerships to grow. In concrete terms, how does it work? B.C - ASTRON is a manufacturer that designs and makes industrialised buildings that we distribute to our customer category. OpenBox remains a special contact throughout the project. We support them with drawing up specifications to cover the whole project. OpenBox alone is responsible to the customer for performance. However, from the outset we work with ASTRON on the design and pricing policy for a tailor-made car park that will perfectly meet the user’s needs (location, size, purposes, etc.) Detailed design of the industrialised building then begins before it is manufactured in ASTRON’s plants and delivered to the site to be assembled. Assembly is performed by ASTRON-approved assemblers. In addition to the structure, OpenBox is also responsible for all of the associated trades, including road systems, carcassing, electricity and finishings. As for other operations, OpenBox gives firm commitments regarding pricing, deadlines, service and, as part of Co Design&Build, transparency, collaboration and shared savings. Do car parks represent a solution for the future? B.C - Yes, because use of them is changing, adapting. It reflects the major trends of evolving methods of travel. Tomorrow’s car park will be a hub for car pooling, recharging cars, accepting deliveries, picking up and leaving bicycles, connecting with public transport and so on. We are already working with local authorities on projects based on sharing facilities between various companies, in high-end business parks. Furthermore, ASTRON’s parking solutions have the benefit of being reversible: tomorrow a car park can be transformed into offices, a showroom or a production plant to reflect a change in the company. For this reason, such car parks represent a solution for the future. Colin Olszak, what makes your well ventilated multi-storey car parks different? C.O - Multi-storey car parks are now clearly the most economic solution for companies when compared to underground car parks or car parks under buildings on piles. Beyond the financial consideration, ASTRON wanted to gives its car parks an added value for companies. They are no longer just places to leave cars, now they are spaces for living, as an array of services for workers are concentrated there: sheltered parking, bicycle storage, recharging electric vehicles, collecting parcels, car sharing and so on. There are many services that can be enjoyed to give value to this space. Our car parks can be adapted to meet our customers’ needs for flexibility: who can say for sure how work, travel and parking requirements will look in the future? With our solutions, we can transform car parks very easily to adapt to changes in your company. And how about using it for temporary events? The roof top could accommodate that very well! We also put a strong emphasis on making our car parks comfortable to use, ensuring plenty of greenery on the fronts and not using pillars inside so that parking is easy. Each development is unique and designed with the customer. The car park can reflect the brand by sporting the company colours. How is the process of building Astron car parks eco-friendly? C.O - Because we design our car parks to use less energy. 70% of the steel used in our car parks has been recycled. In some cases that figure is as high as 90 %. In addition, right from the design stage we look for ways to optimise the use of material in order to limit the amount of greenhouse gas produced. Less material means less transportation and that is what we want. What do you gain from the partnership with OpenBox? C.O - Obviously this partnership is a gateway to industry, particularly logistics, which is a market segment that OpenBox knows well. Beyond that marketing strategy, we share the same long-term vision: we want to work to promote reversibility of land and building uses in the interests of sustainability for our customers. |
Catégories
All
Archives
January 2024
|
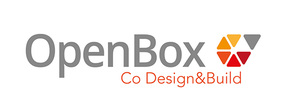
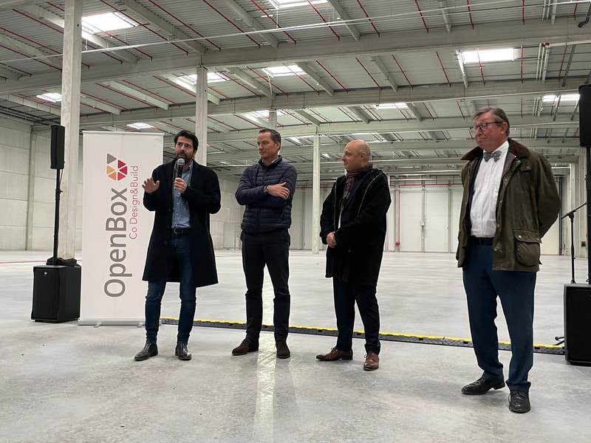
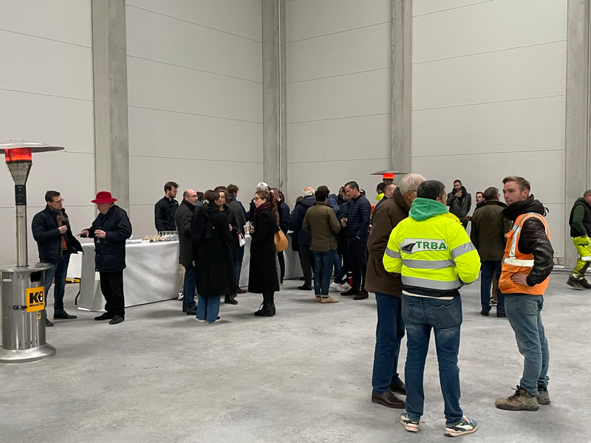
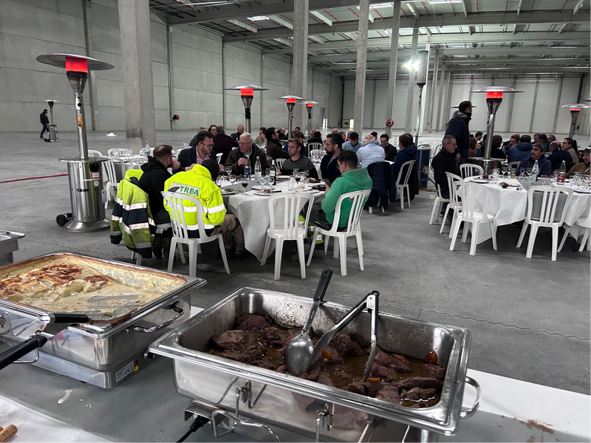
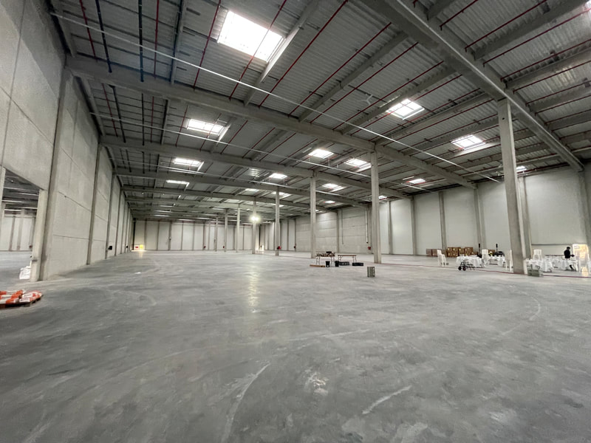
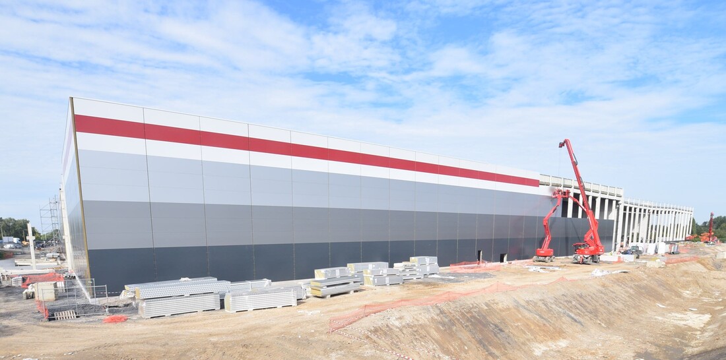
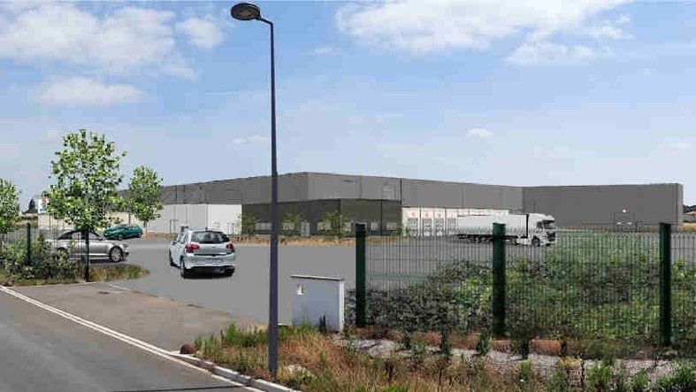
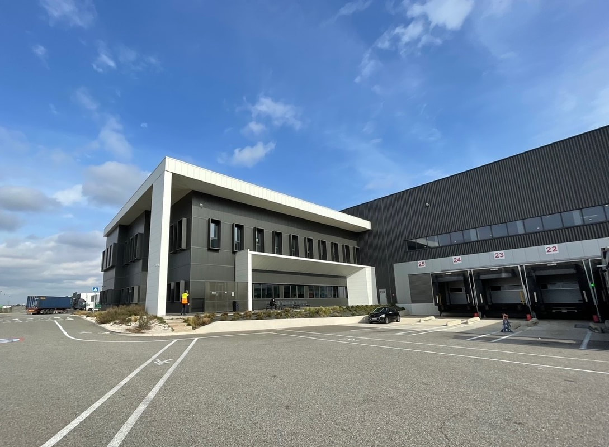
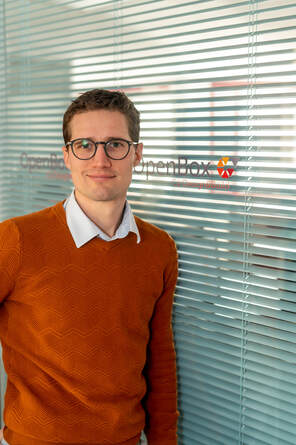
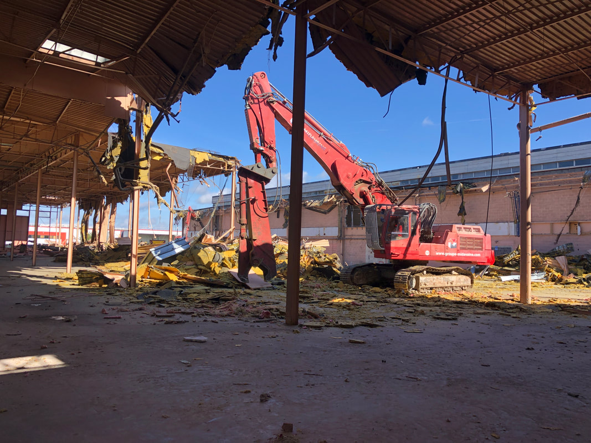
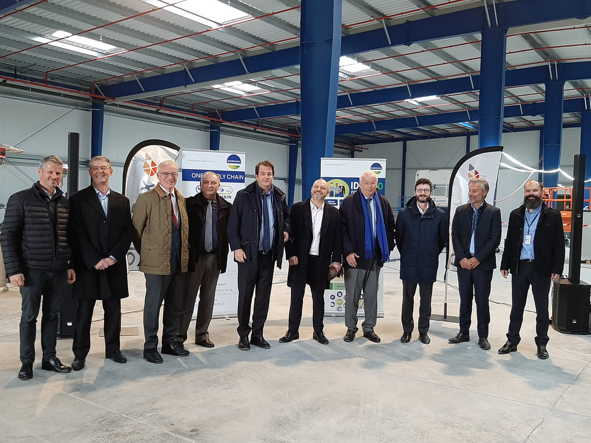
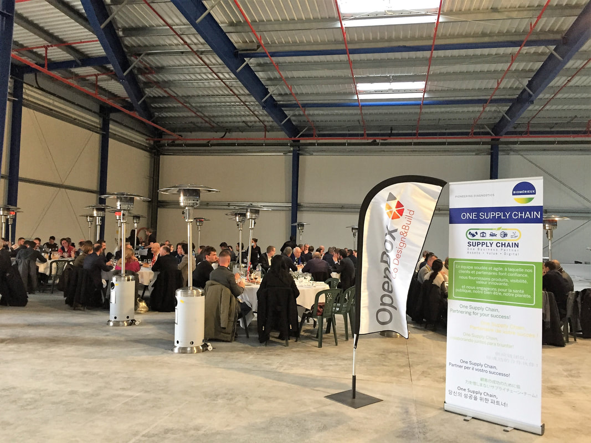
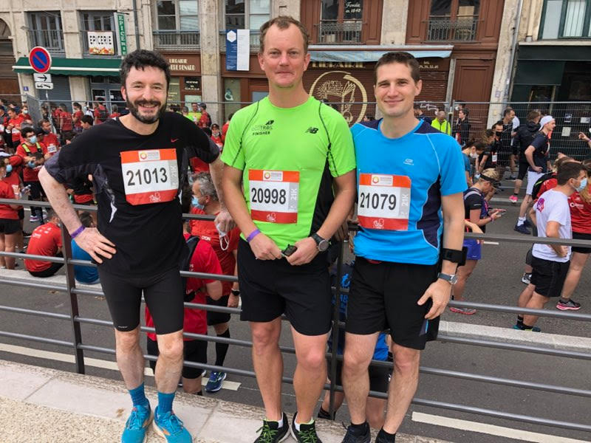
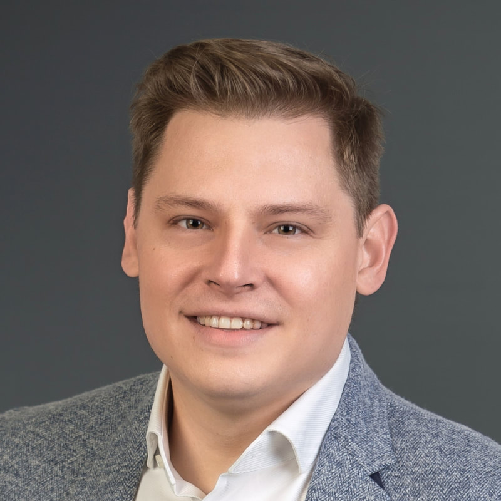
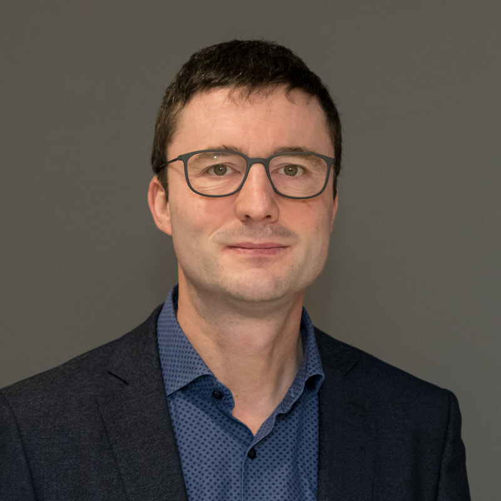
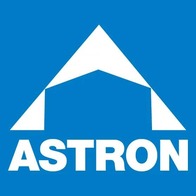

 RSS Feed
RSS Feed